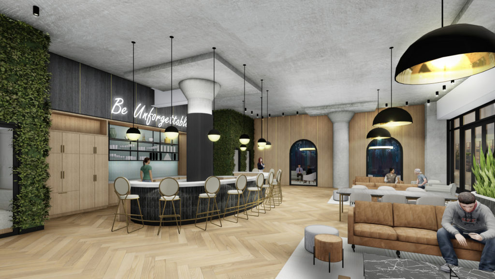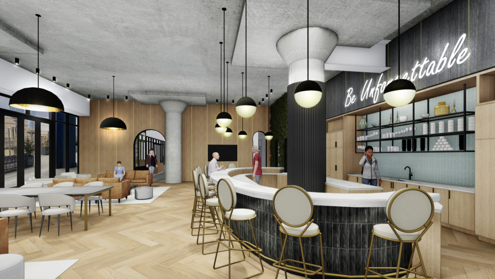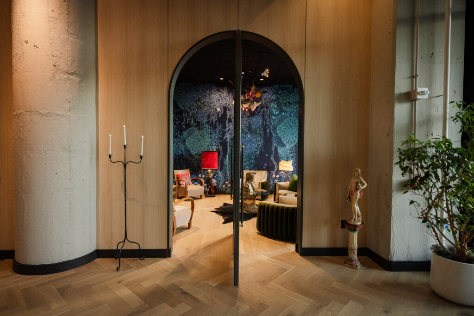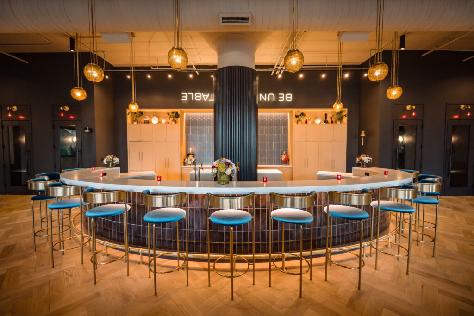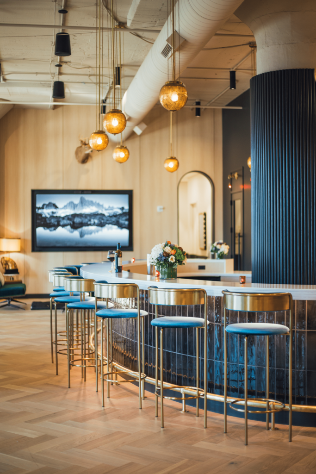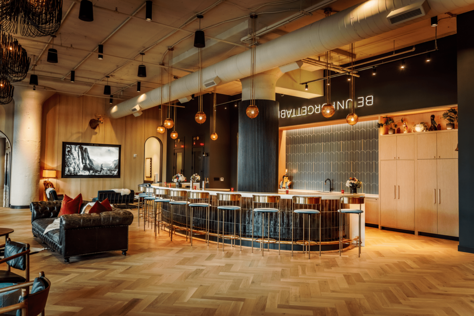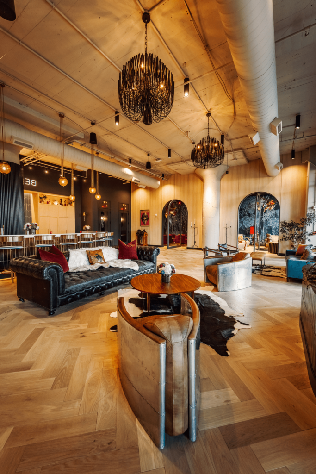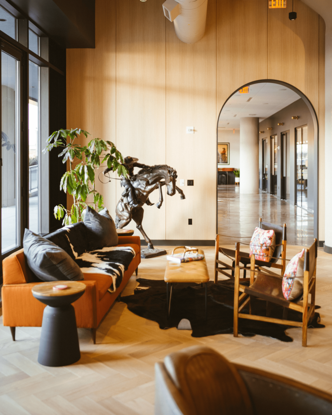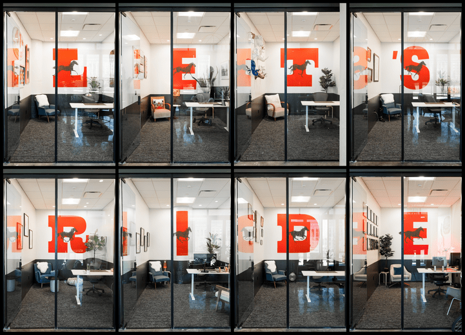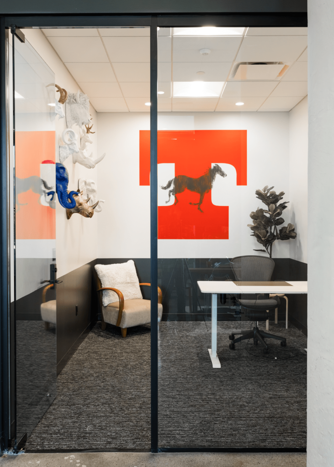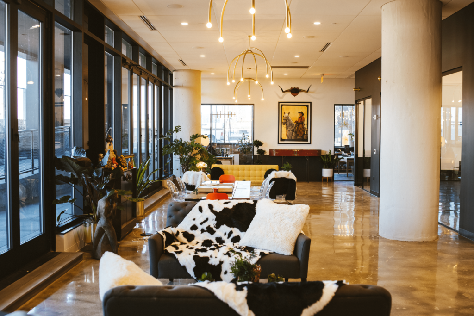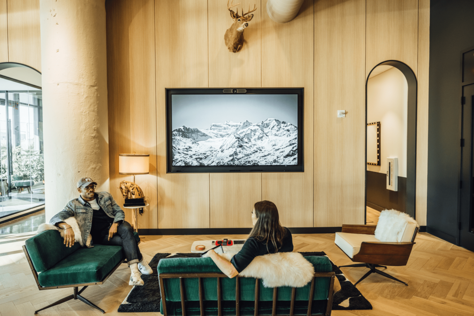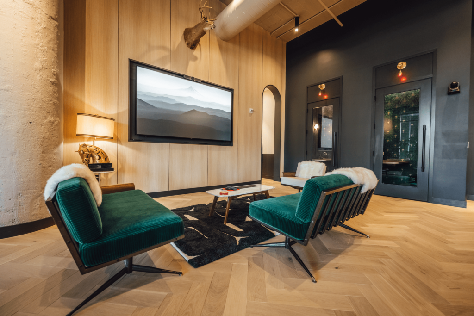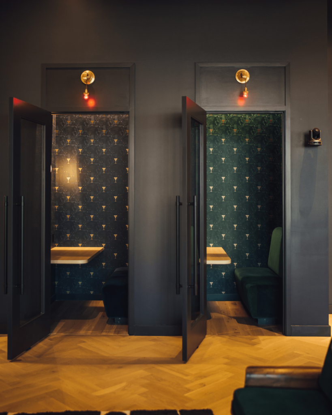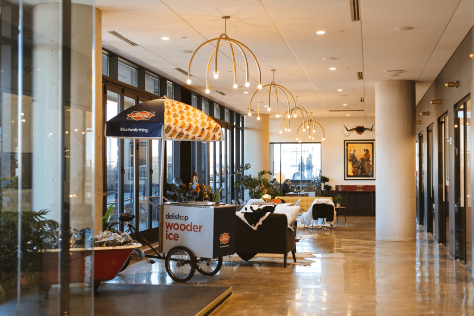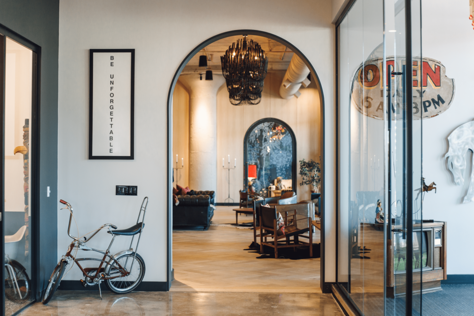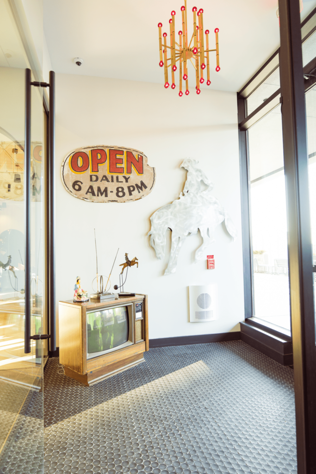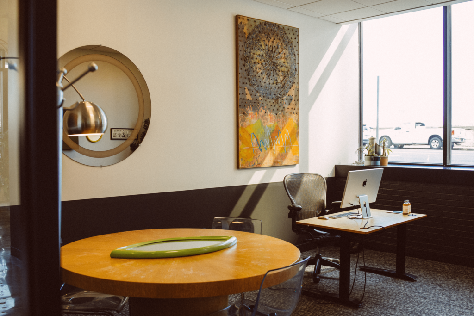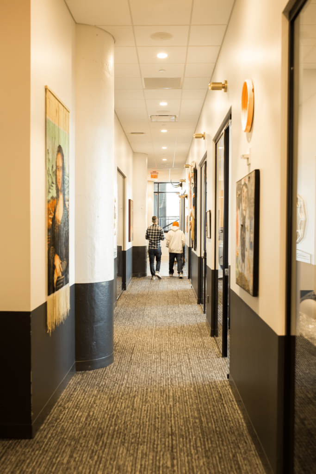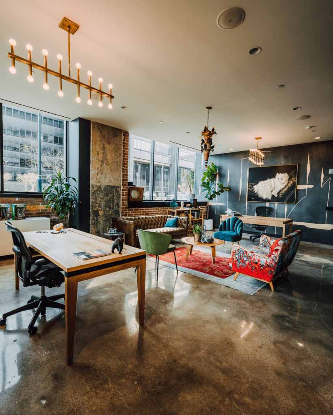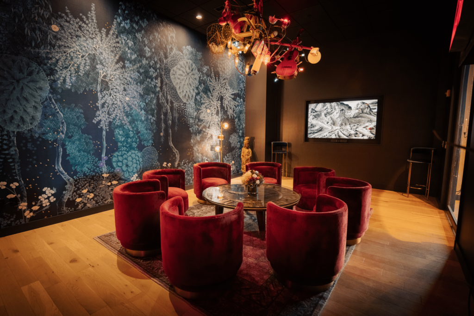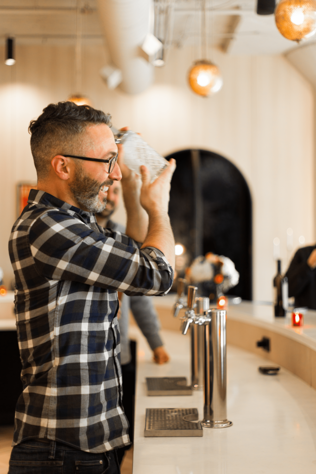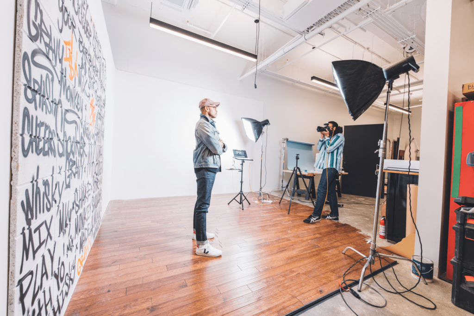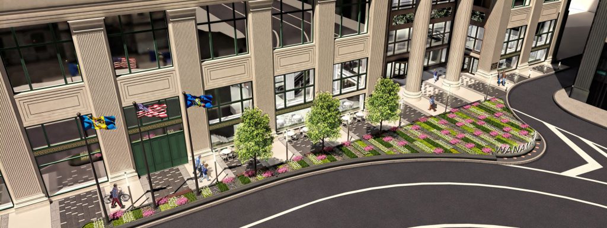RTO+P | Company Headquarters

-
Size
- 11,650 sf
-
Client
-
Services
- Interior Architecture & Design
-
Team
- Tantillo Architecture
- Rose Bennett Interiors
- HPE Group
- The Sullivan Company
- Cottingham Ltd.
Locating an internationally recognized ad agency from their high-rise location looking down at Philadelphia’s iconic city hall to a ground floor former retail space with wrap-around storefront windows, offered an opportunity to showcase the firm’s creative culture and eclectic art collection in their new public facing headquarters. The heart of the project is a large collaborative lounge anchored by an elliptical shaped bar, clad in handmade glazed ebony tiles and topped by a white stone countertop. The cast-in-place concrete structure of the existing building is sandblasted to remove a century of paint and grime highlighting the robust mushroom capped round columns arrayed in a diagonal grid throughout the floor plan. Wide plank white oak flooring is laid in a chevron pattern in counterpoint to the pitted texture of the concrete ceiling above. Each side of the room is bracketed by floor to ceiling, 3-foot-wide white oak panels separated by a thin brass strip between each panel. Steel framed arch-topped openings lead through pivoting glass doors into conference rooms on one side. On the opposite side, and open archway connects to a loggia of lounge seating and private offices with views to the exterior public promenade running between the building and the Schuylkill riverfront.

