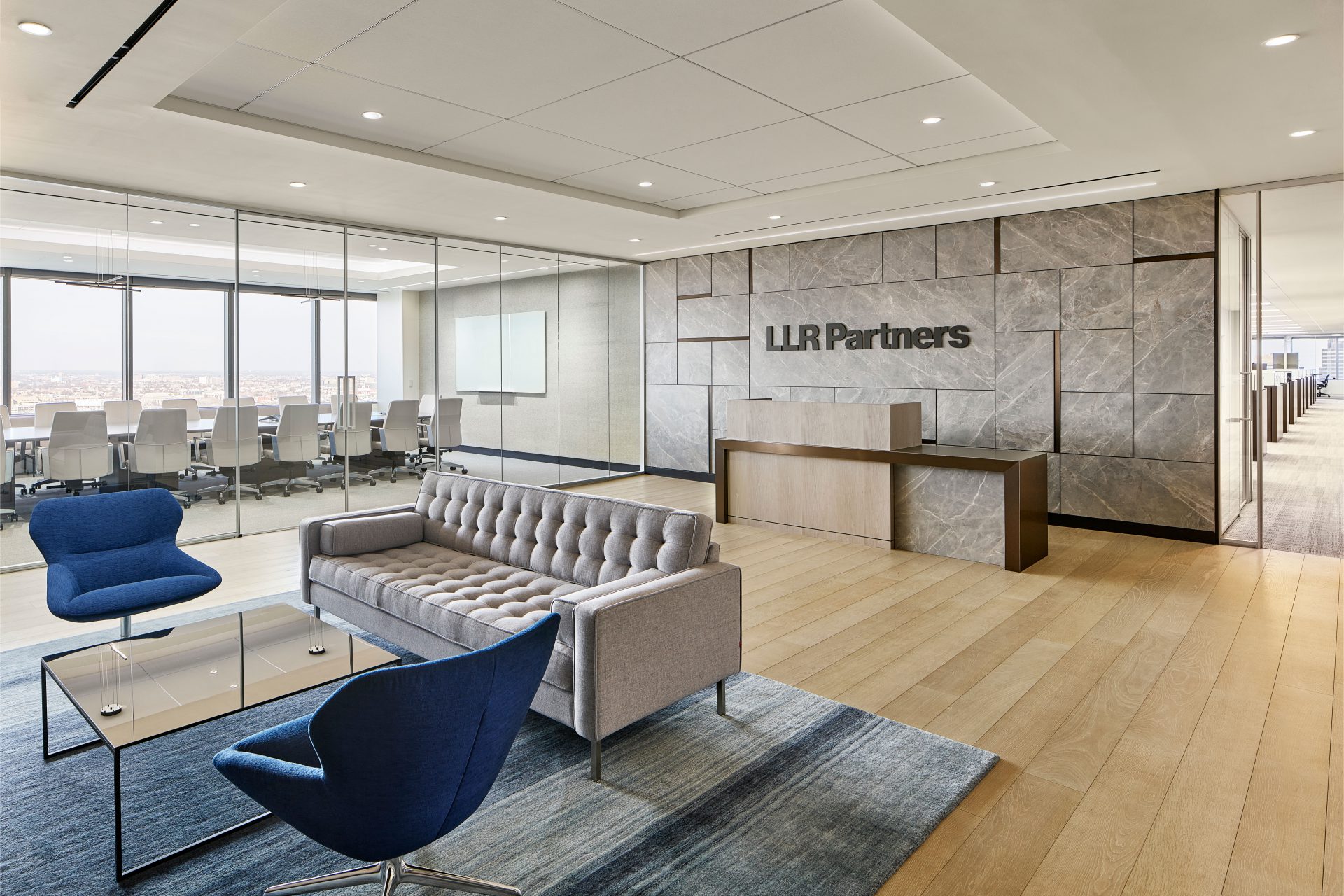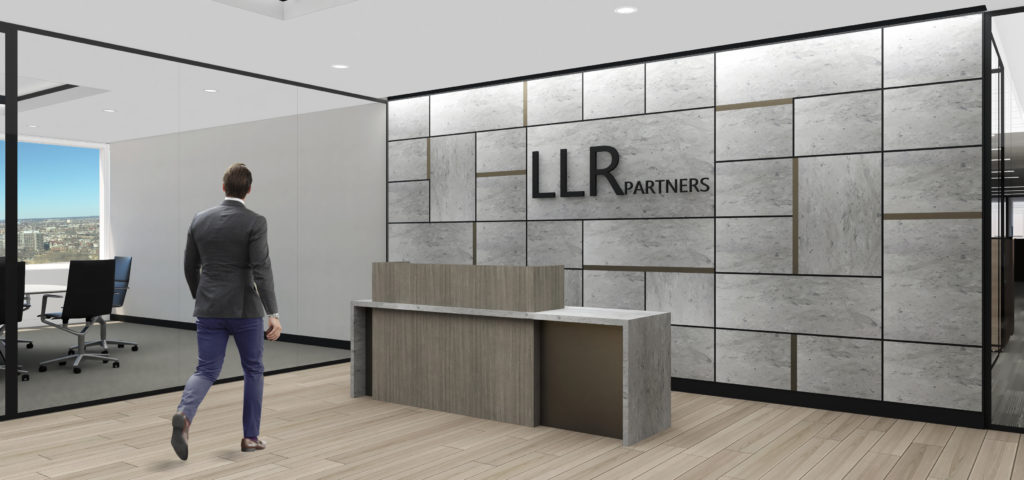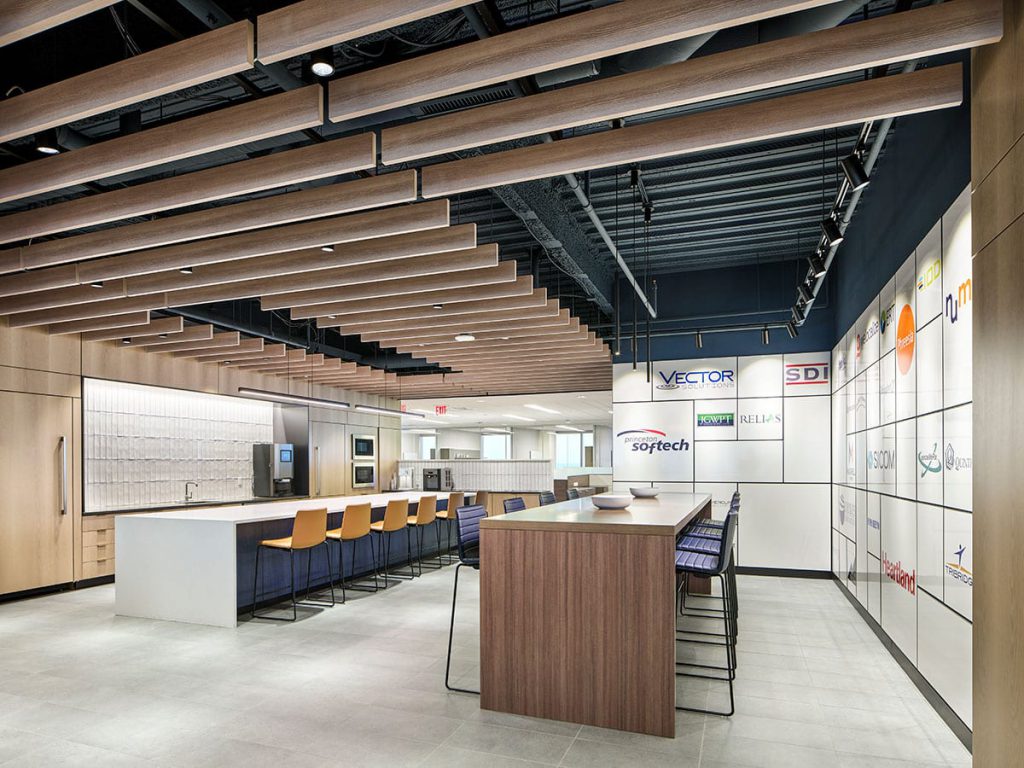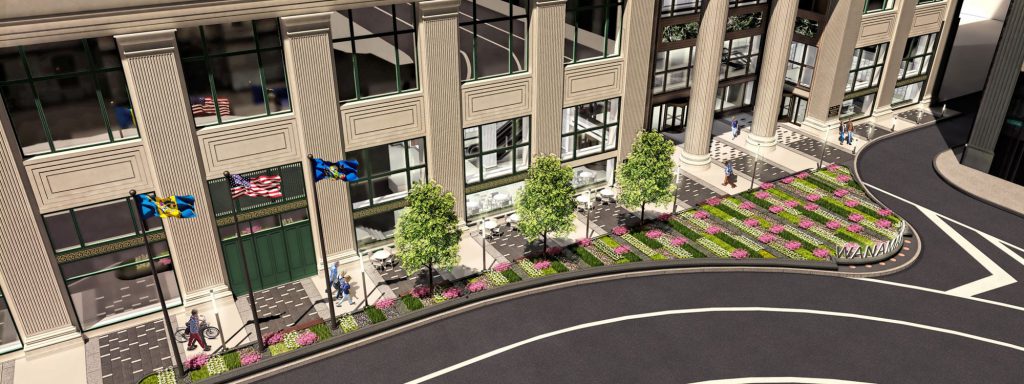Work
LLR Partners | Company Headquarters
Commercial | Philadelphia, PA | 2018-2019

-
Size
- 23,600 sf
A financial services client located on half of the floor brought in TA to expand their office into the entire floor area. The heart of the project entailed the creation of central amenity area at the center of the plan. A fully fitted kitchen serves three separate meeting/lounge areas designed for both formal and informal gatherings along with individual touch-down work areas. Refreshed with new finishes, furniture and storefronts seek to update the overall aesthetic in a contemporary arrangement of clean lines and sophisticated finishes.












