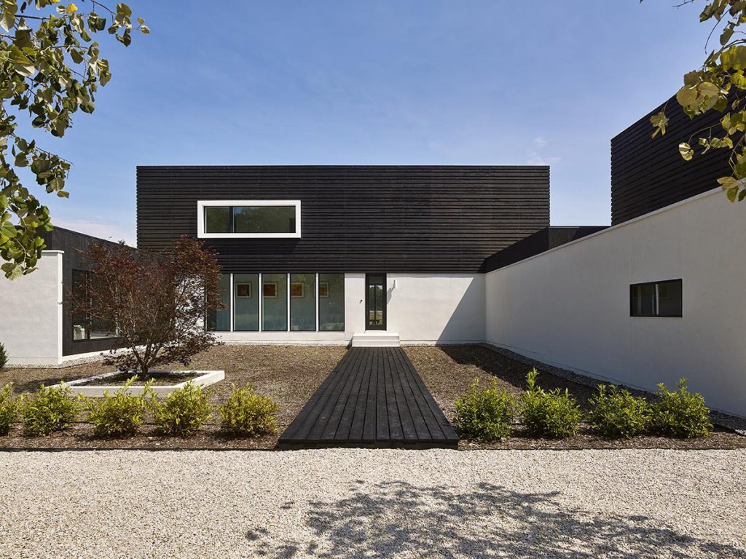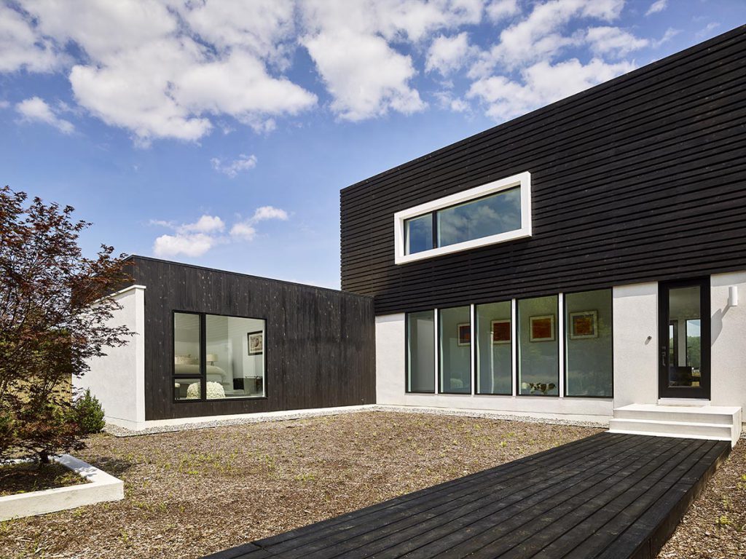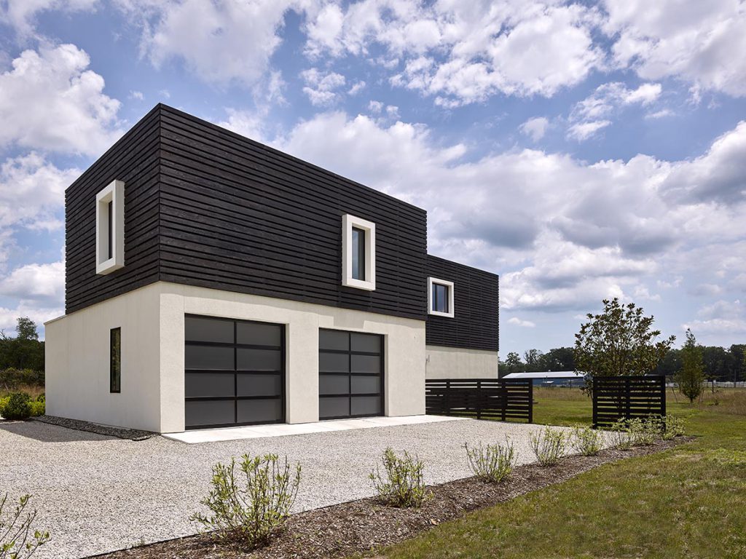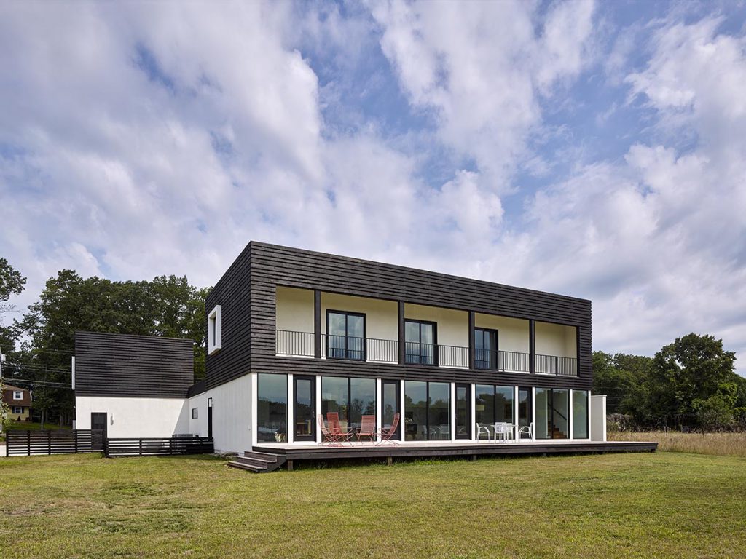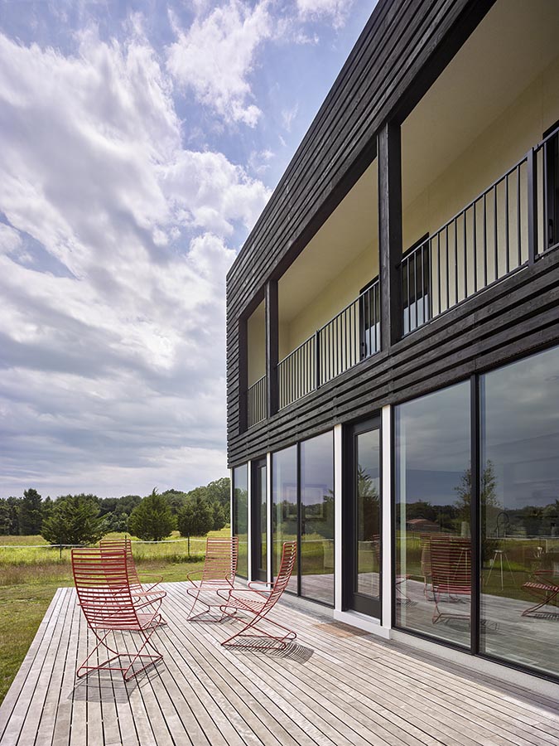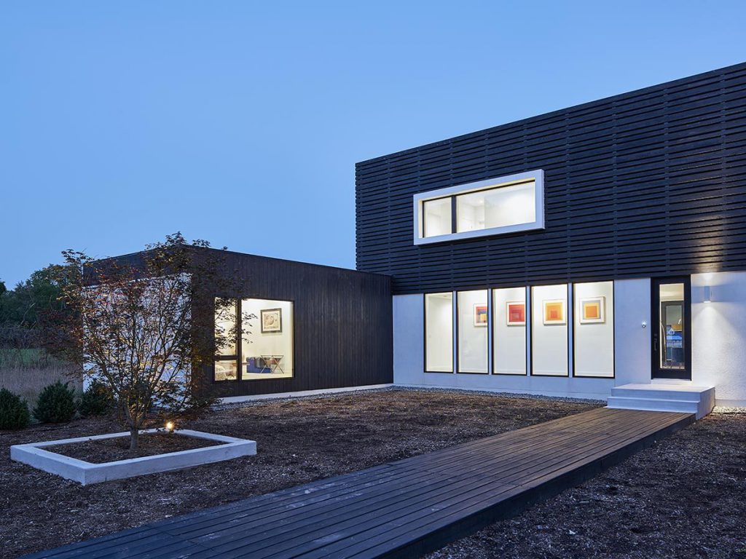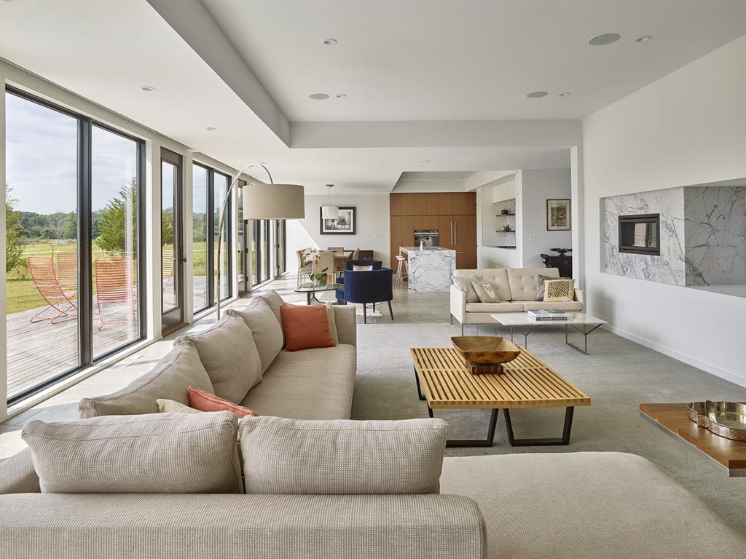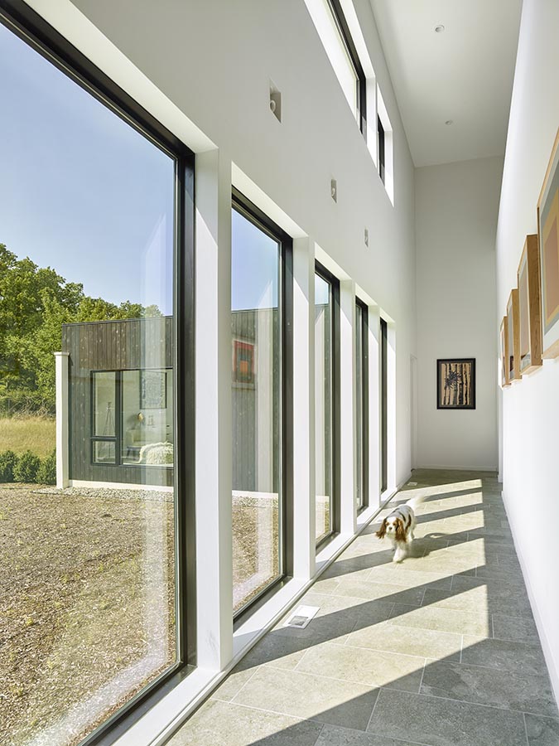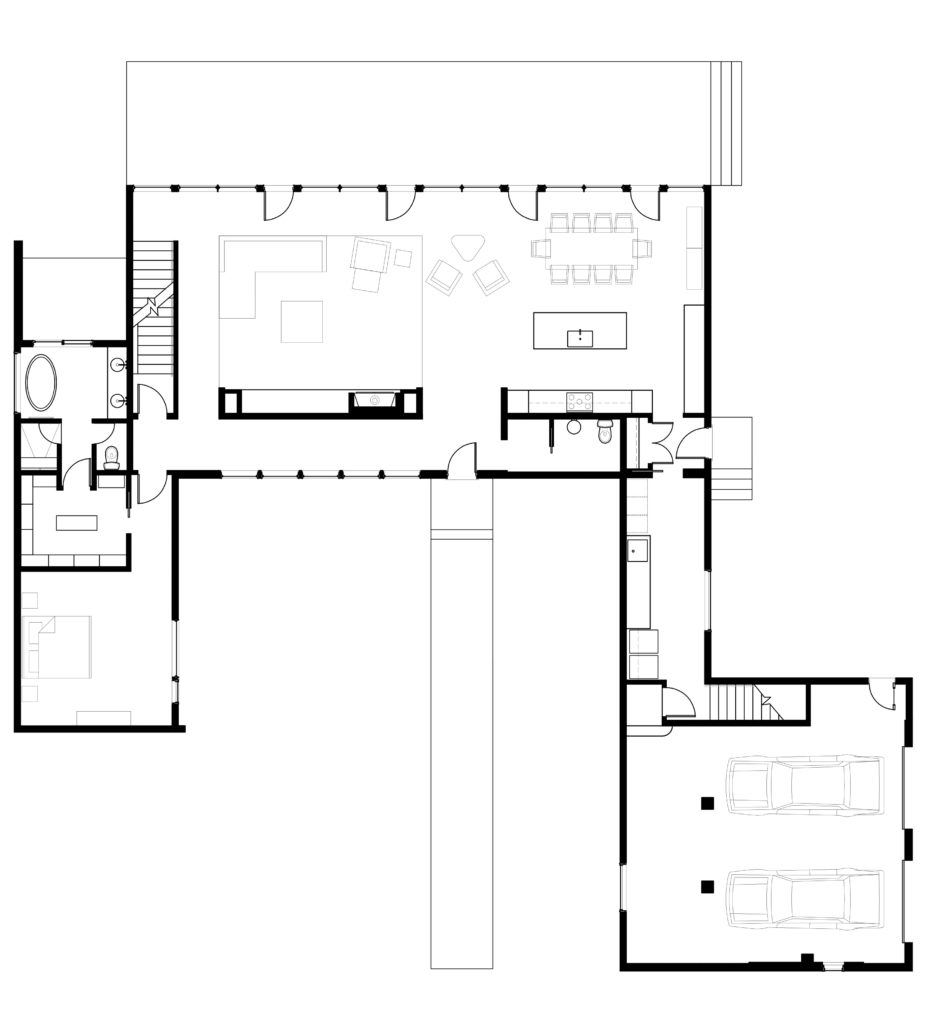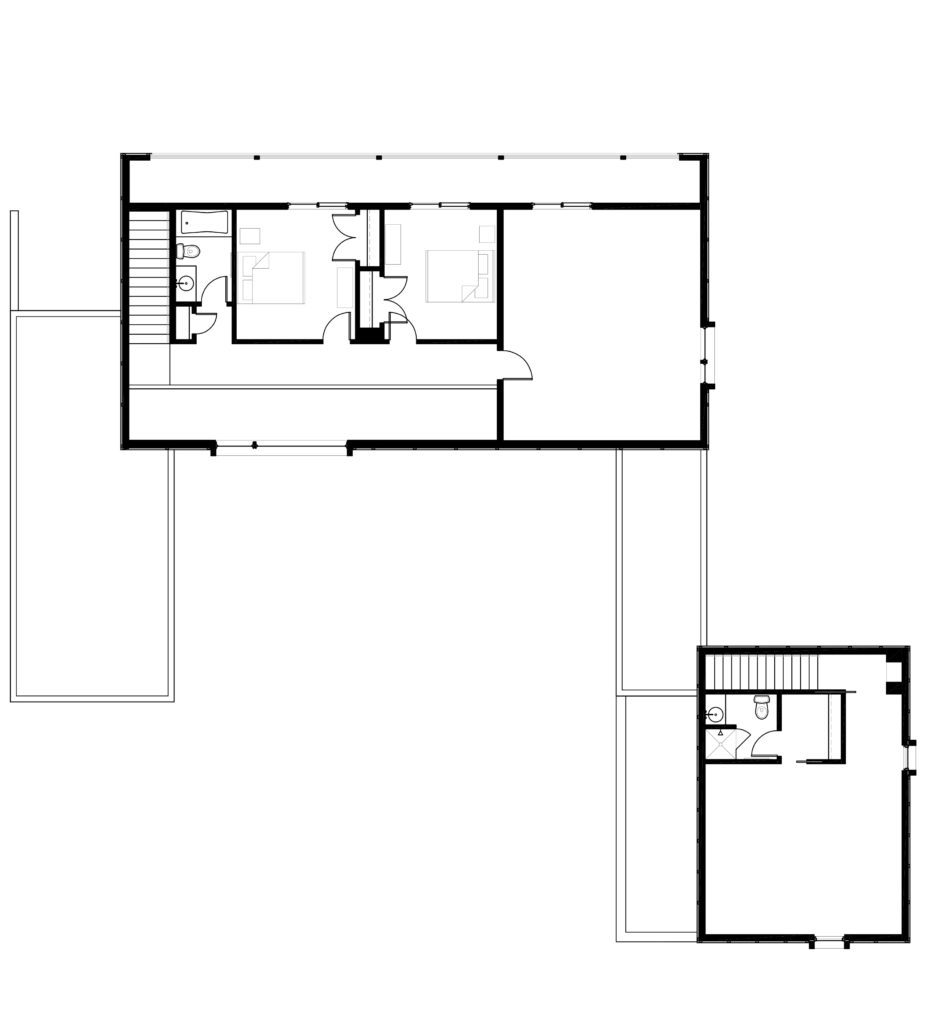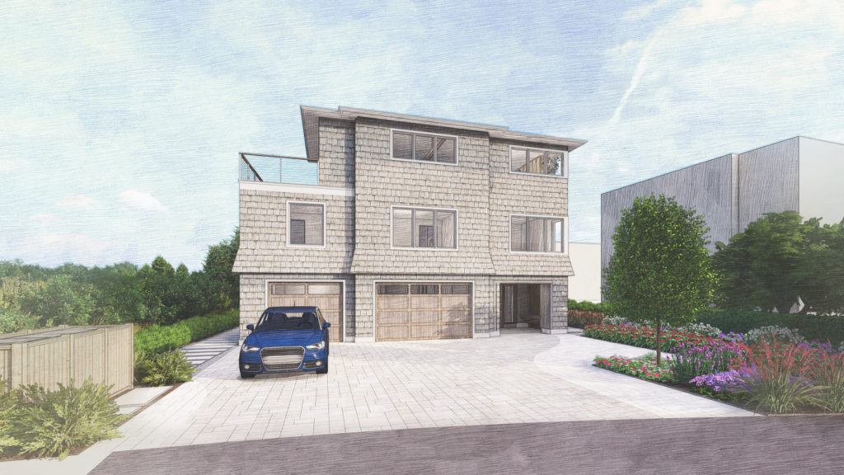Forked Neck Road Residence

-
Size
- 4,100 sf
Located on a one-acre parcel surrounded by corn fields and horse farms, this residence is for a professional couple looking for a home to accommodate their modern lifestyle while being a respite from the city in the rural surroundings. The site is at the threshold between heavily wooded suburban developments and the wide open vistas of the farms which carve into the surrounding state forest. An existing two-story pole barn was stripped of its deteriorating exterior enclosure and interior wood cladding to expose its structural wood frame. Retaining this vestige of the site’s history offered a tangible point of departure on an otherwise vacant site and became a hinge point from which the design could pivot around.
The design finds inspiration in the massing and materiality of nearby agrarian structures and explores a native regionalism within a contemporary form. Maximizing the views to the farmlands and shaping the footprint to draw the landscape into the house were primary strategies in the design. By referencing the materials found in the rural vernacular and reinterpreting them in a modern way, this house is rooted in the history of the region and shaped by the landscape. The co-opted existing barn is the hinge point from which the “L” shaped addition pivots to define a landscaped entry garden fronted by an allee of Linden trees set in a gravel courtyard beyond. Stucco-clad walls wrap one-story volumes clad in charred vertical cedar siding and extend into the landscape, anchoring the house to the land. The reformulated “Barn” and the two-story main living space incorporate the white stucco lining on the first level while the upper story is veiled in a screen of horizontally spaced cedar boards. Windows protrude through the wood screen set in rectangular white portals framing picturesque views for occupants within the house.
The lattice of the ebonized structure hearkens to vernacular corn-cribs and abandoned field structures found dotted around the area. The wood rainscreen of cedar boards, some salvaged from the barn demolition, was finished by using a Japanese technique of charring called shou sugi ban. The design team staged and hand-torched all of the boards on site over the course of 3 days during an August heat wave. Penofin oil was later applied to create a durable, ebony finish, providing a texture and color that sharply contrasts with the white stucco plinth.




