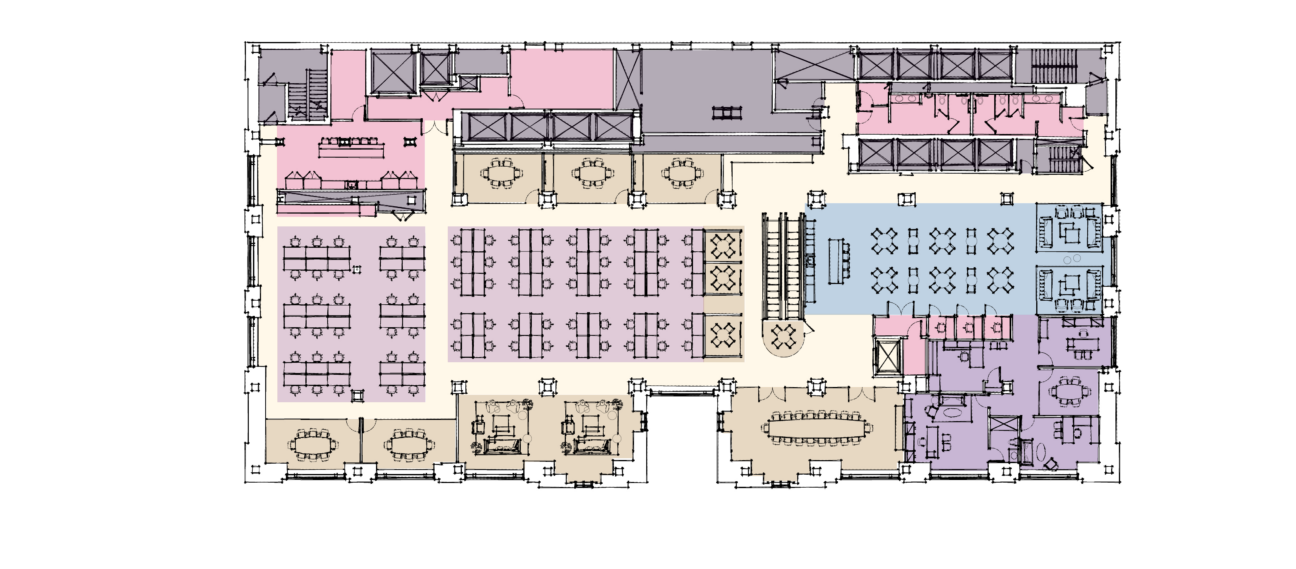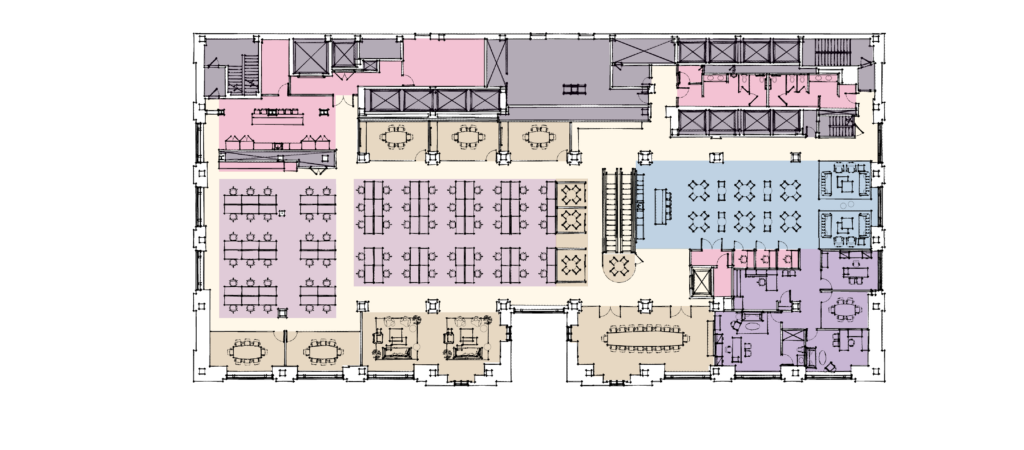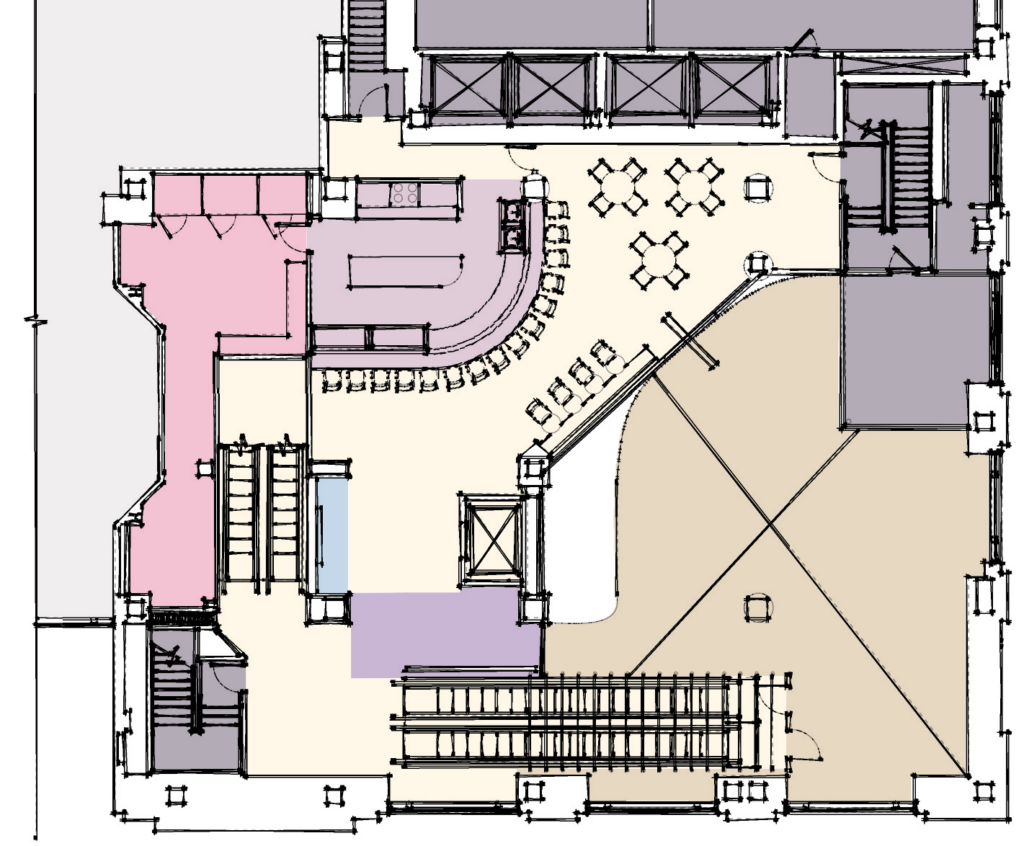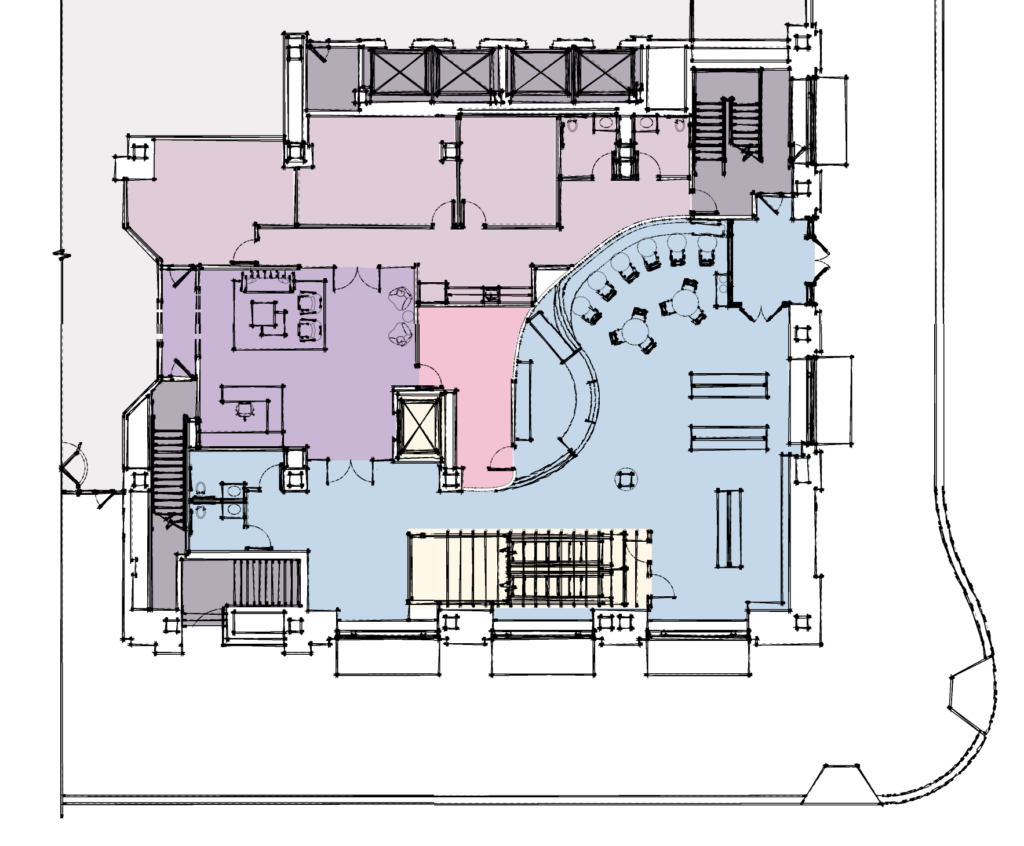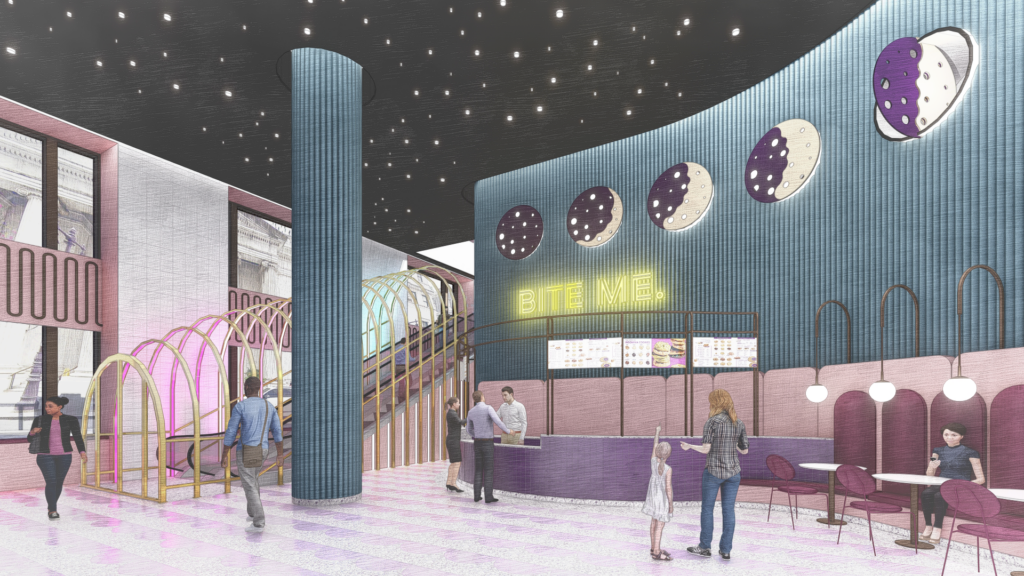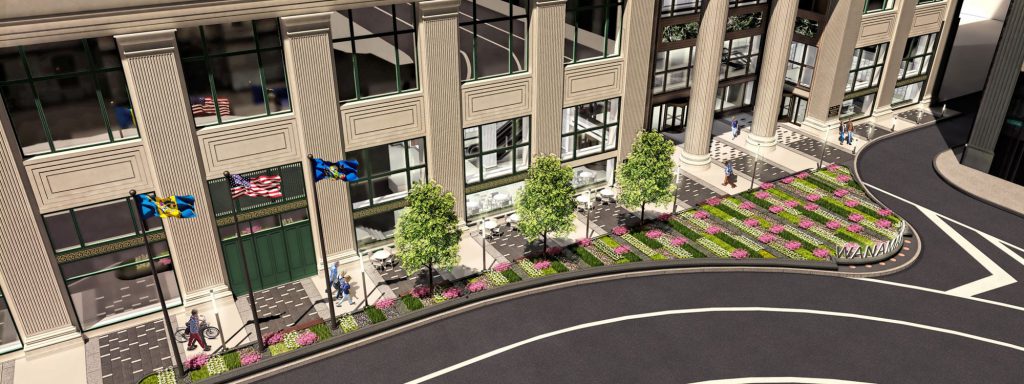Insomnia Cookies | Company Headquarters

-
Client
-
Services
- Interior Architecture & Design
The goal for the Insomnia Cookies Headquarters design was to create a dynamic, immersive, and agile space that kept guests wanting more. The design reflects Insomnia Cookies’ playful and authentic brand by elevating the guest experience and allowing Insomniacs to be fully absorbed into the company culture through interactive displays, merchandising, and the smell of freshly baked cookies. Walking into the ground floor retail space, guests are transported into the Insomniverse. The soft curve of the cookie counter and plush seating creates a relaxed atmosphere to enjoy a sweet treat and satisfy retail cravings. Employees are welcomed through the training area lobby and up the experiential tunnel to the mezzanine level, Cookievation. Employees and invited guests who have the privilege of experiencing the magic behind the cookies, are welcomed to Cookievation on the second floor. Guests can learn about the origin of Insomnia cookies on the ‘History Wall’. The large open area showcases the test kitchen and a seating area is provided for guest and staff collaboration. A Cookiemoon look-out teases the activities of the mezzanine floor from the retail space below. The third floor open office space allows for efficient work flow and organic collaboration to occur. A mix of formal and informal meeting spaces along the perimeter of the space provides flexible work areas for a variety of work styles. All staff can enjoy the Town Hall individually or in groups. The executive suite offers a focused area for senior staff members to complete their daily tasks away from the bustle of the open office.
