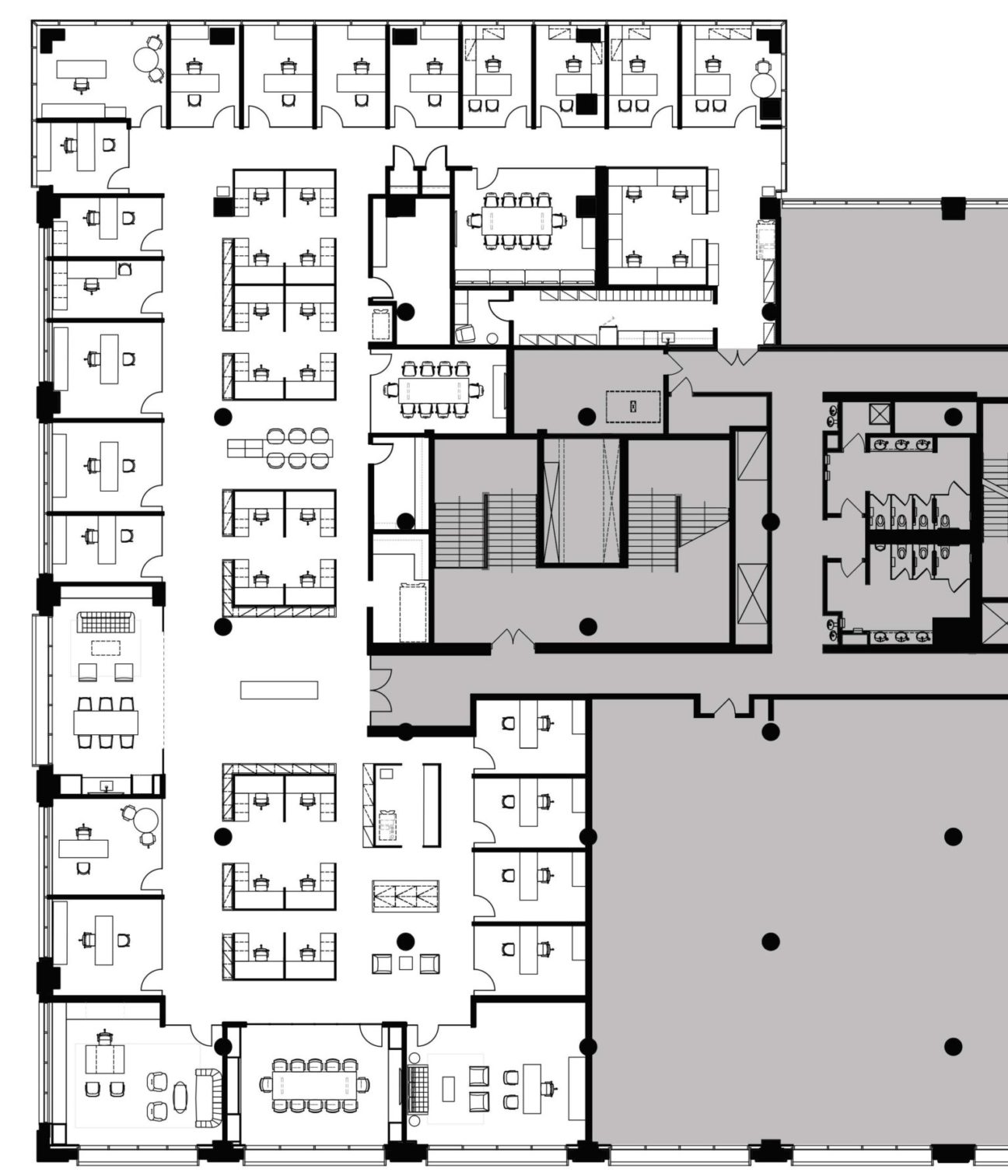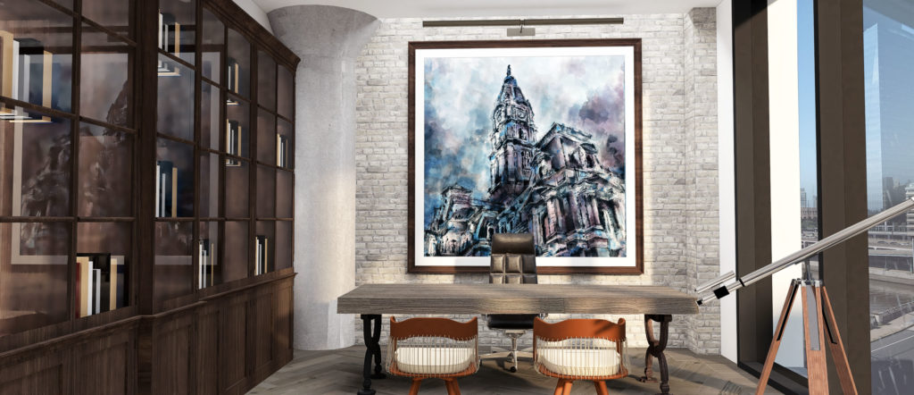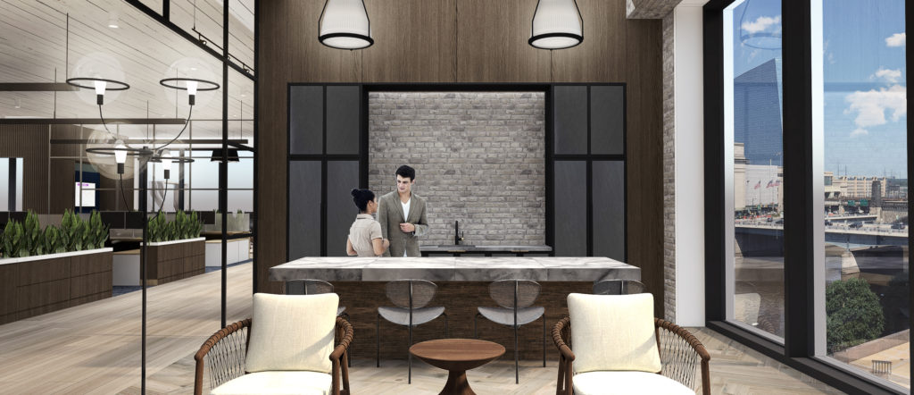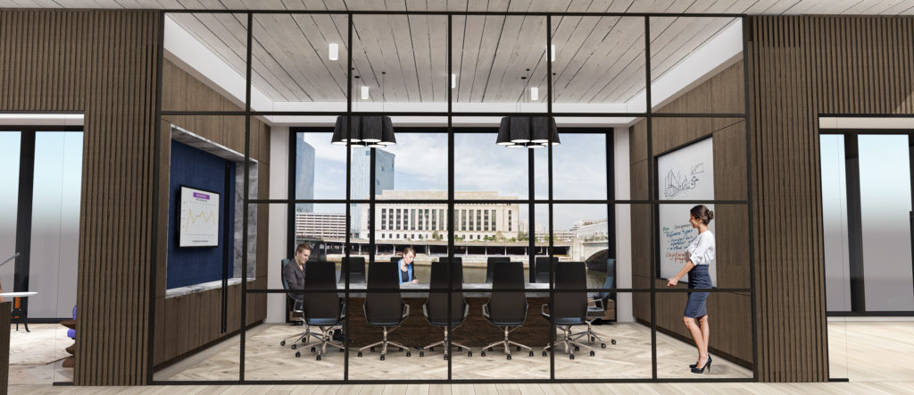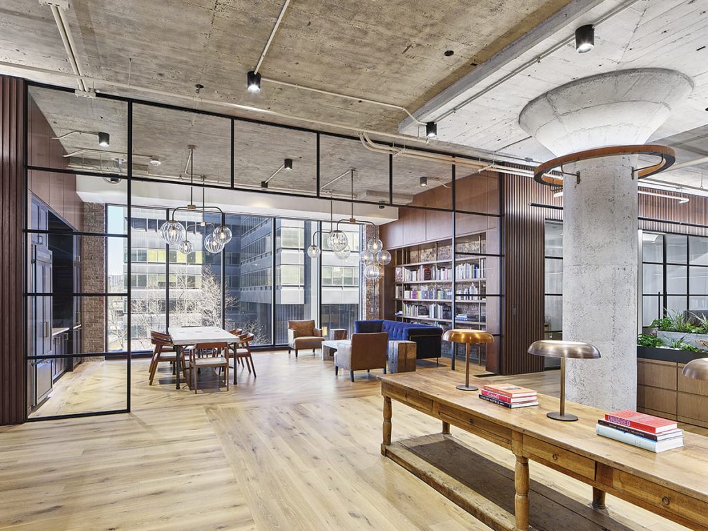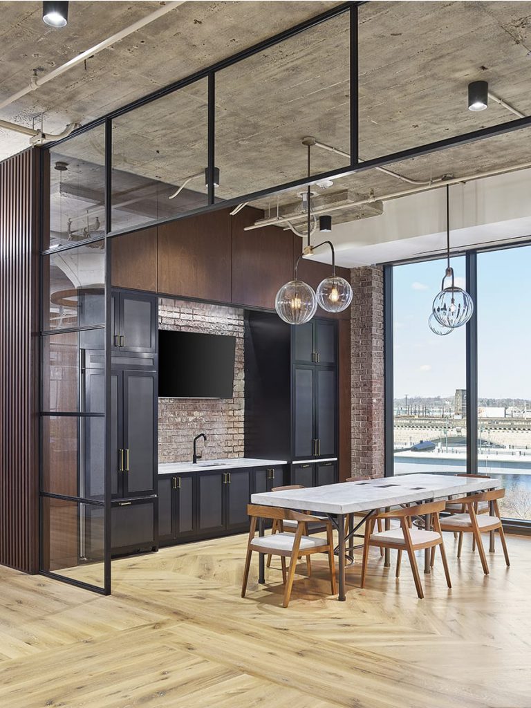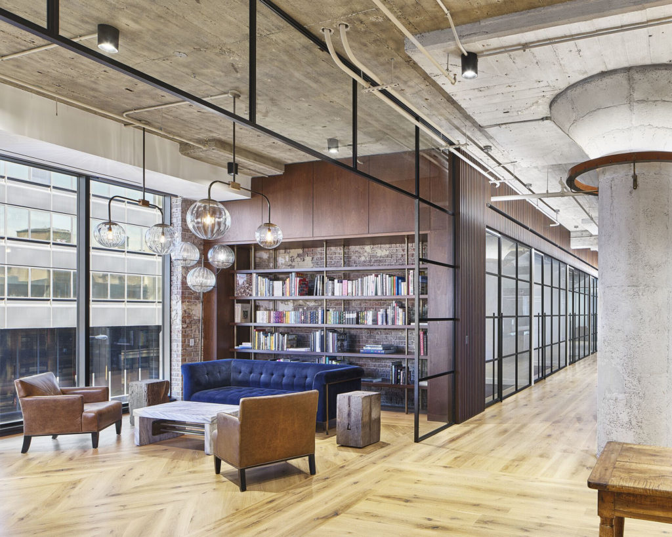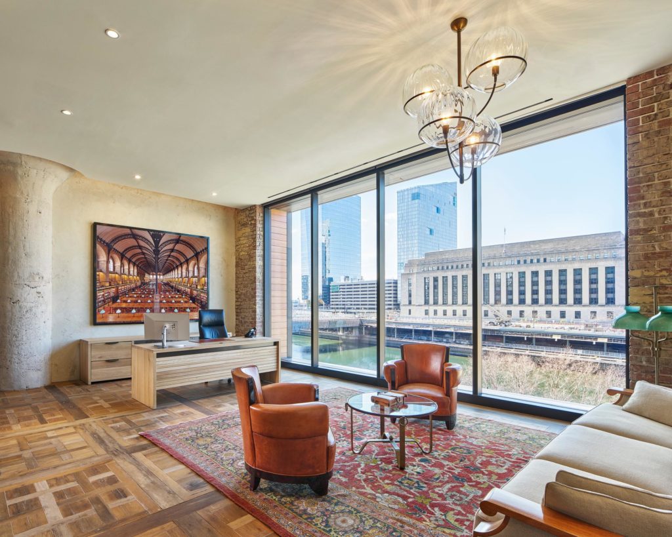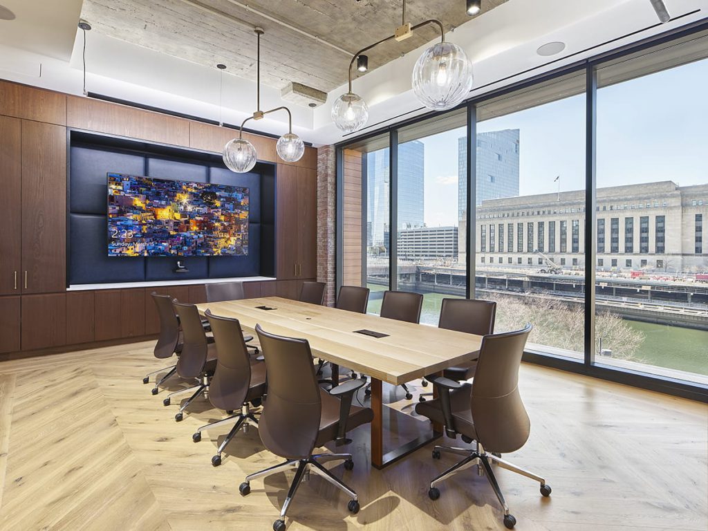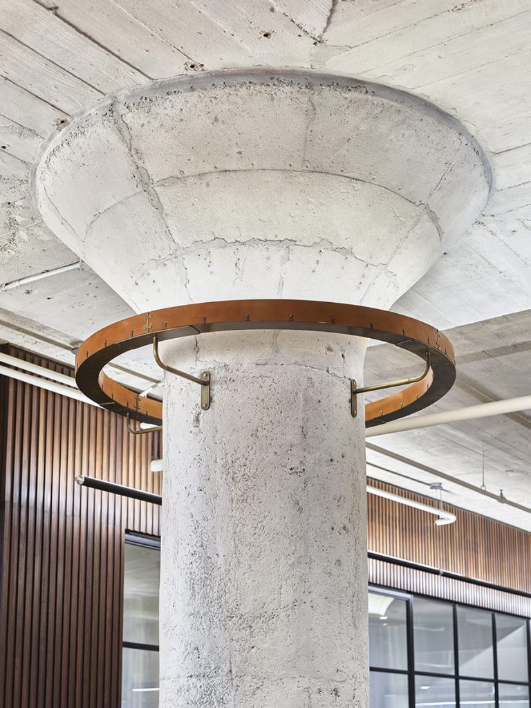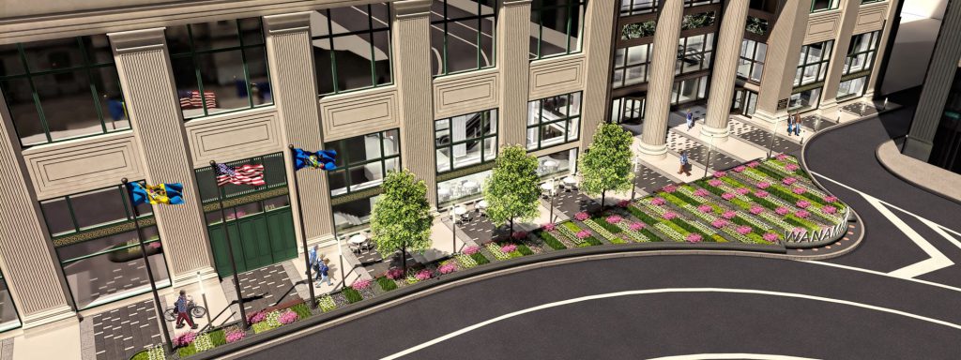Lubert Adler Partners | Company Headquarters

-
Size
- 16,300 sf
-
Client
-
Services
- Interior Architecture & Design
-
Team
- Tantillo Architecture
- HPE Group
- Provenance
An early twentieth-century automobile factory was converted to office space as part of a larger redevelopment of the building through the addition of 5 new office floors for the headquarters of a Fortune 500 company. The original factory building was stripped down exposing the robust concrete columns and brick walls. We sought to compliment the volume and rugged textures of the existing industrial building shell with a refined palette of woods, metals, and fabrics. Reclaimed ipe wood from a seaside boardwalk was used to clad the face of enclosed offices while steel storefronts opened up light and views from the interior workstation areas. The overall aesthetic leans on a refined hand-crafted quality that raises the quality of the space beyond the raw industrial into a welcoming mix of sophisticated materials lending a warmth to the space.
