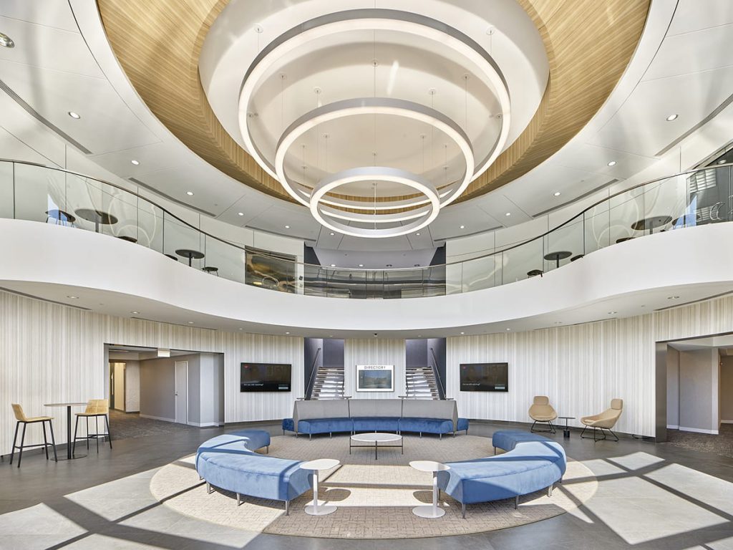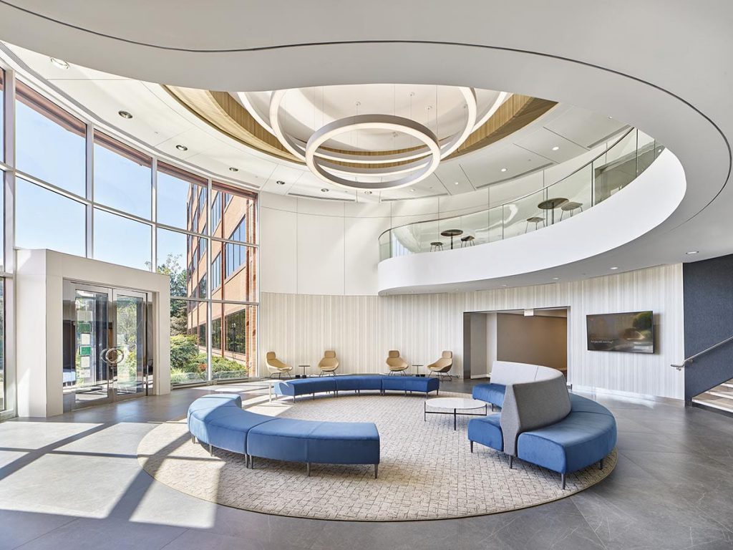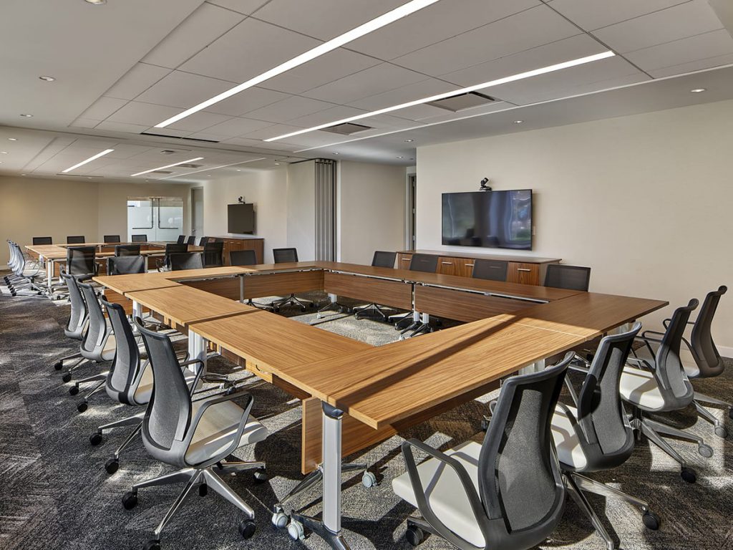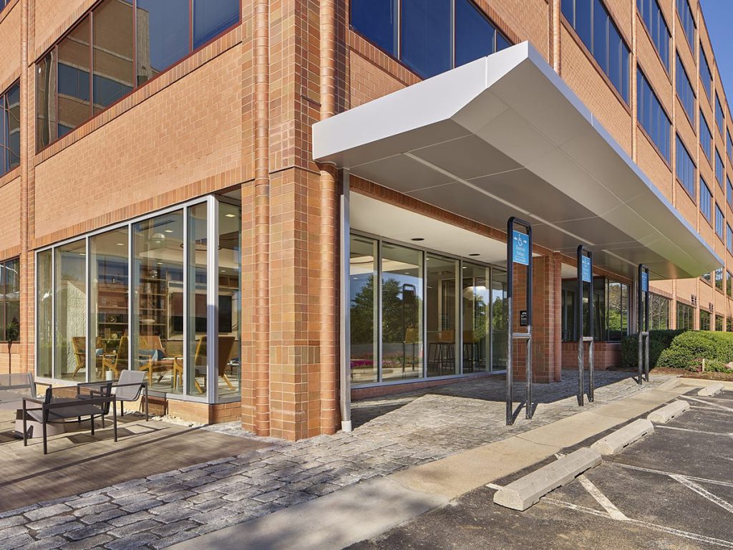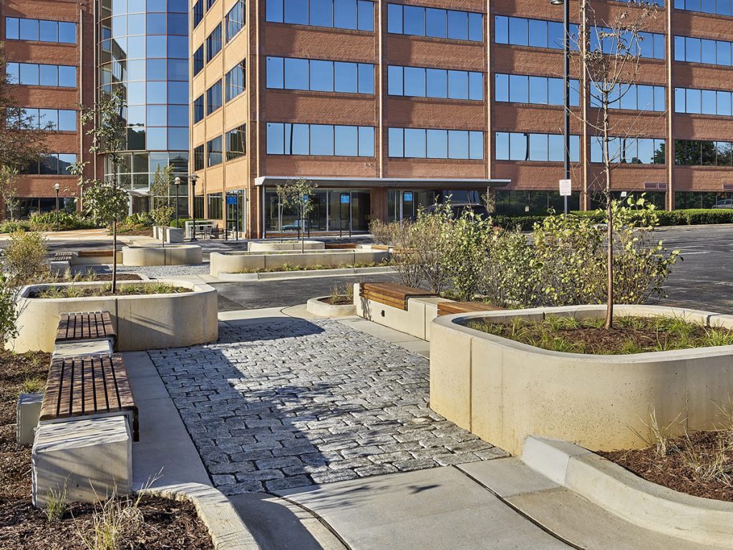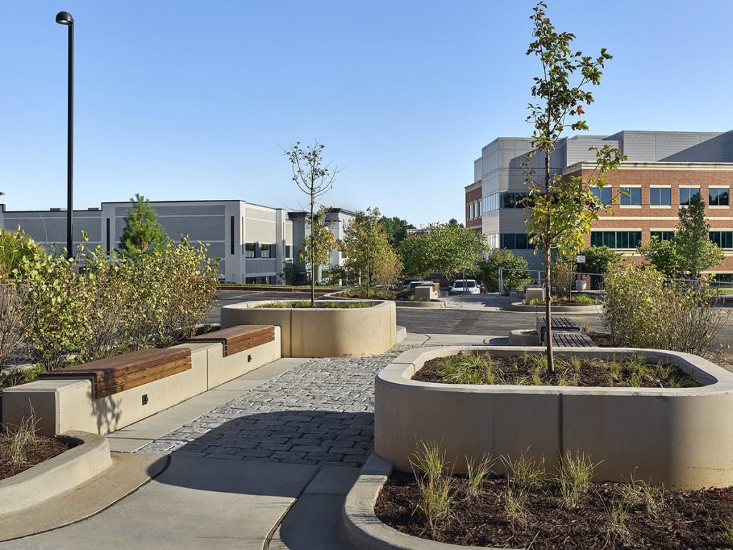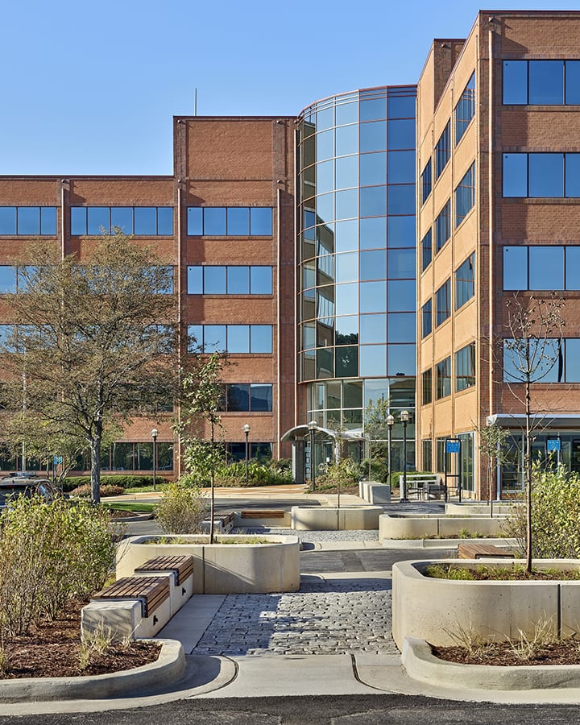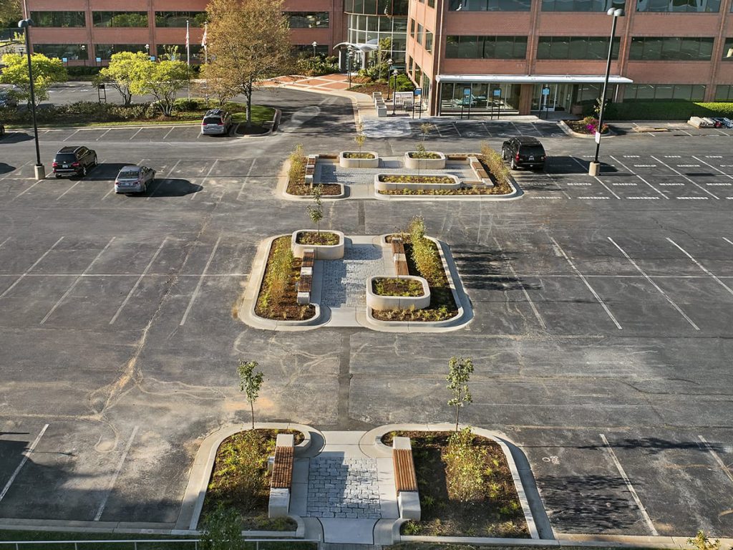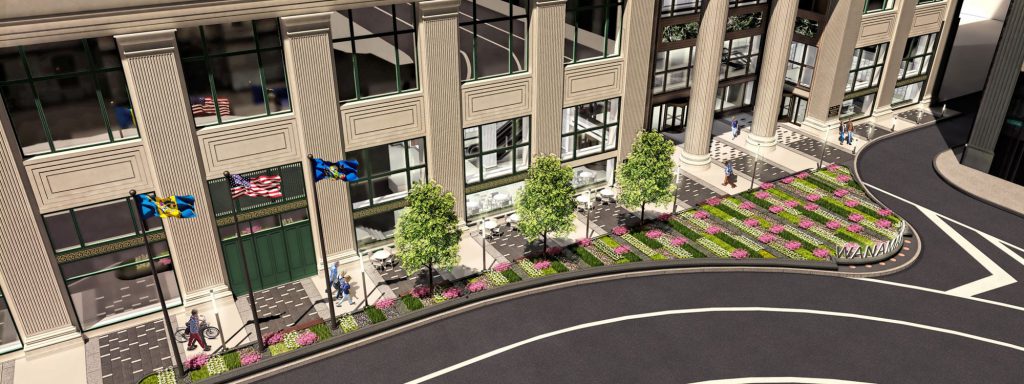Research Plaza Entrance & Amenity
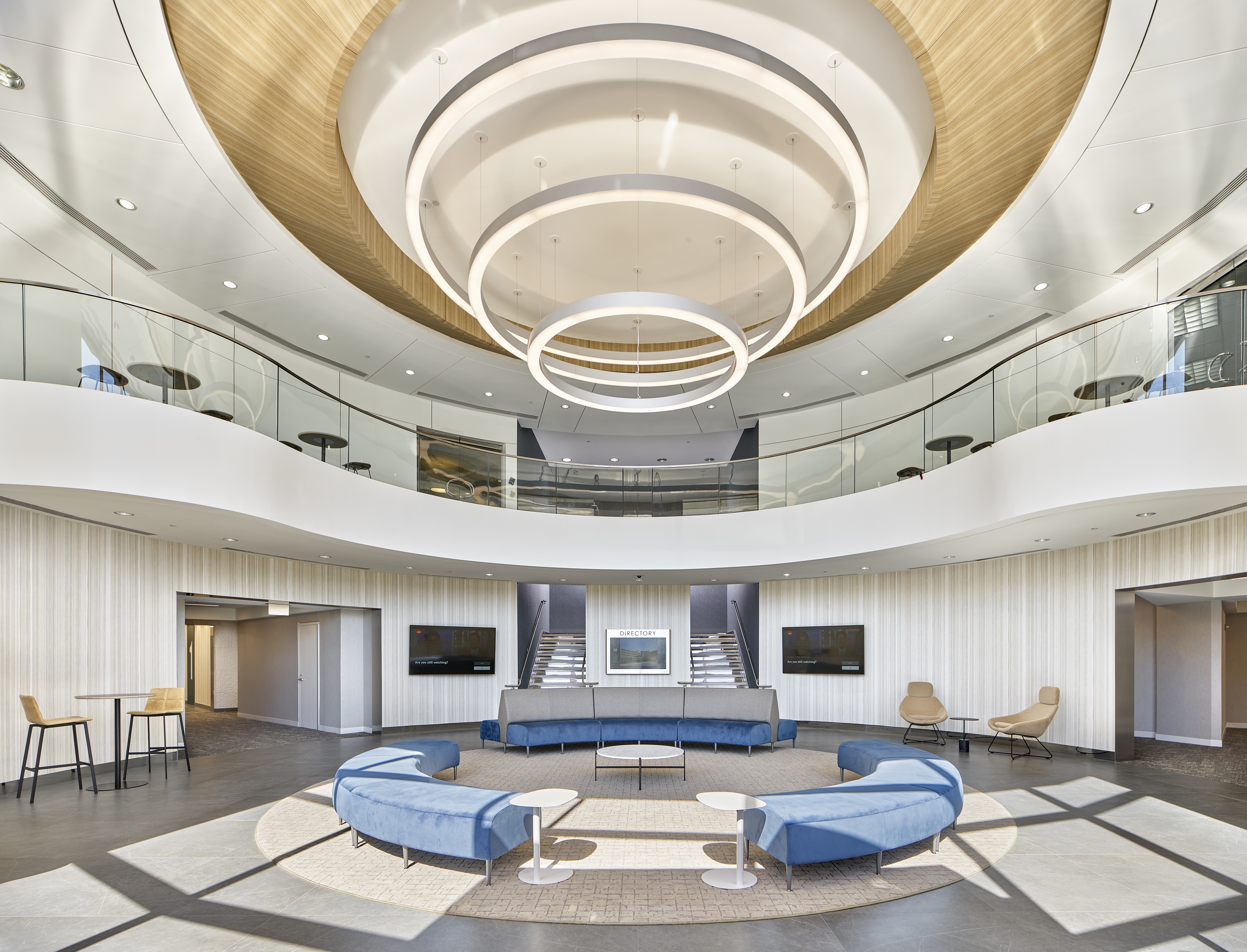
-
Size
- 15,000 sf
-
Services
- Interior Architecture & Design
Tantillo Architecture was approached to renovate the amenity spaces of this Class A building in Rockville, MD with two primary mandates: first, to reimagine and revitalize the dated interior circulation spaces, and second, to provide an architectural connection for tenant access to adjacent retail facilities. To address these requirements, the design emphasized occupant movement through the common areas with a series of architectural markers. An existing two-story rotunda serving as the central entrance point for the two wings of the building was stripped of post-modern decorative elements. The rotunda was re-clad with a wood-inspired wallcovering, large-format tiles and clear glass guardrails at the mezzanine level. A custom multi-ring pendant light fixture with angled wood veneer panels reinforces the seating area below while also serving as a simple sculptural element in the room. The organic pattern of the floor tile is replicated in the carpet pattern that extends down both suite corridors to the newly-renovated elevator lobbies. Textured white stone panels and super-sized graphic floor numbers laser-cut from dark teal colored resin panels are feature elements of the elevator lobby designs. A new exterior canopy and the amenity library were integrated at the south wing, with a string of new exterior landscaped islands providing for a more defined walkable path to neighboring retail shops.







