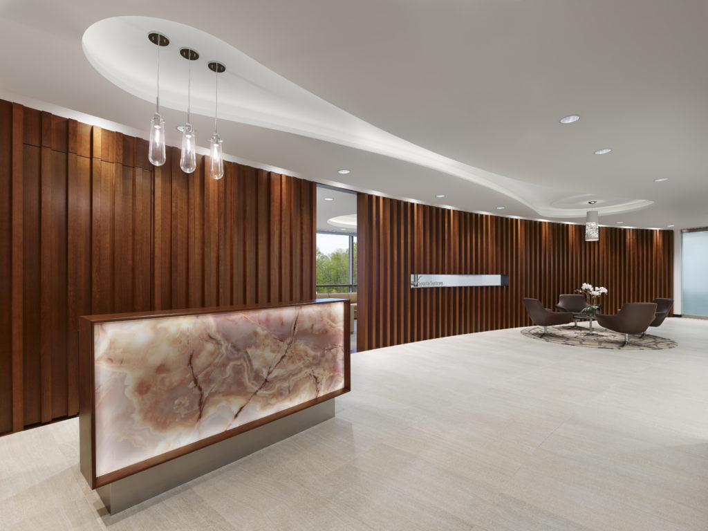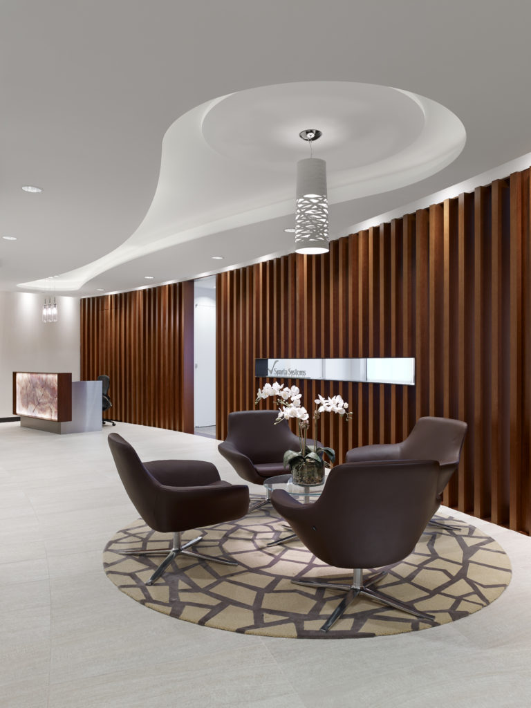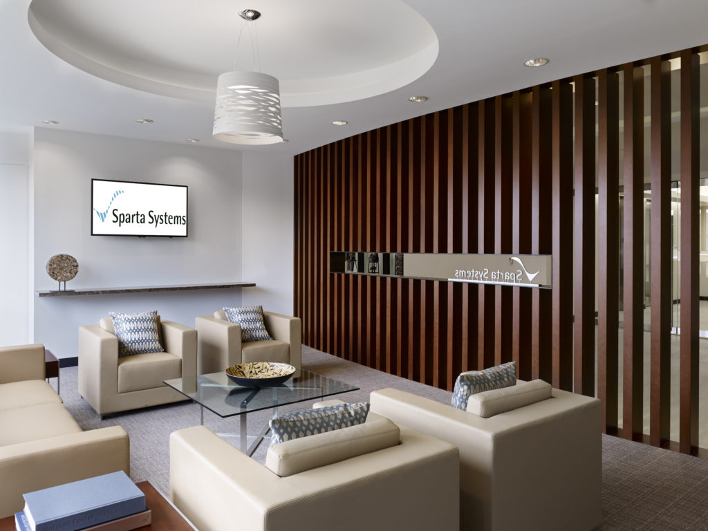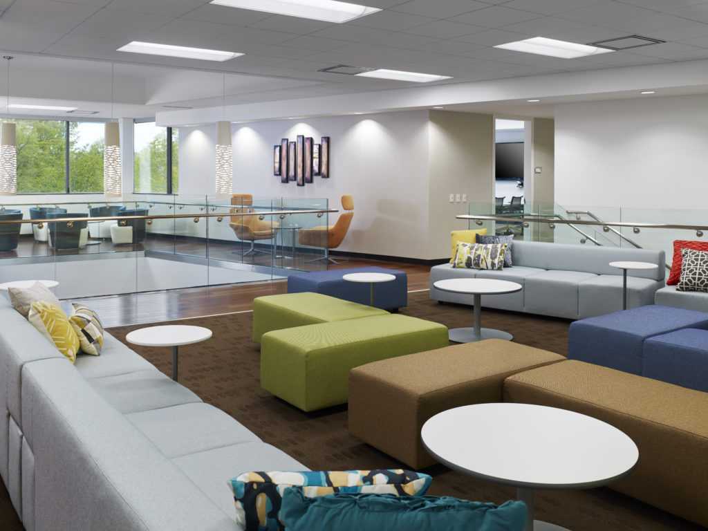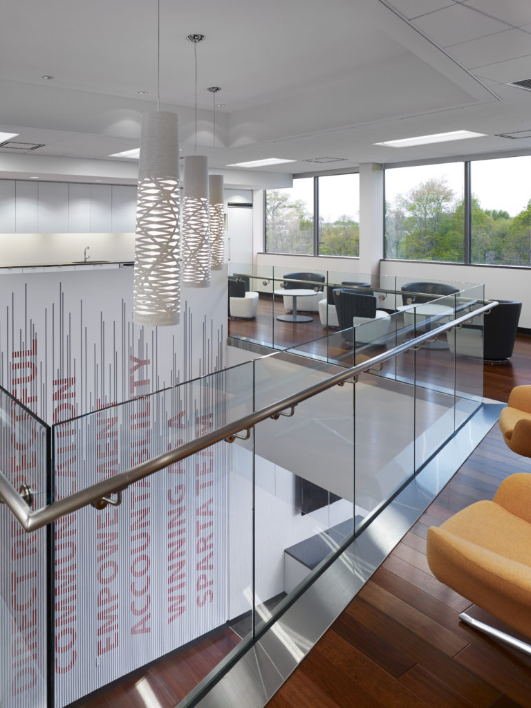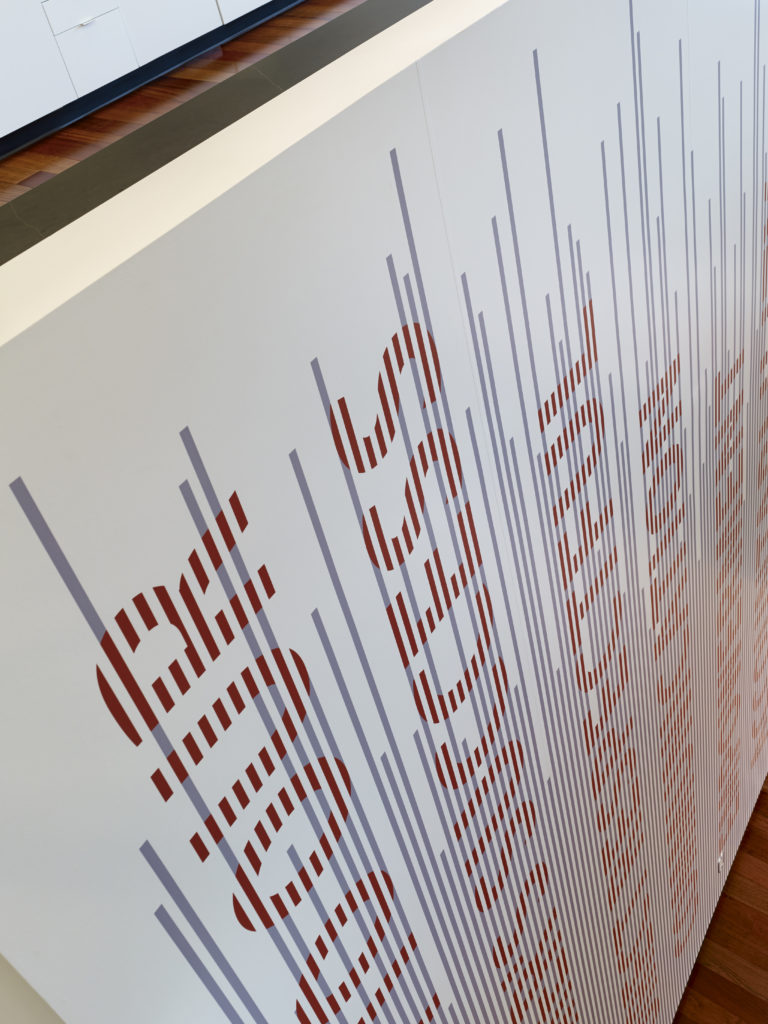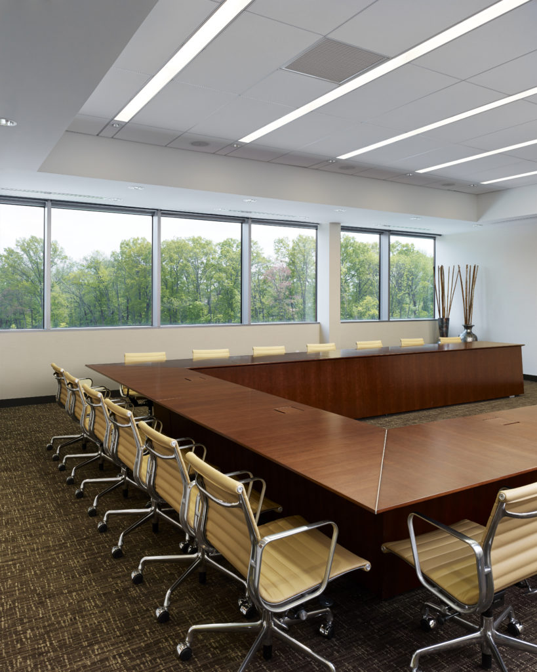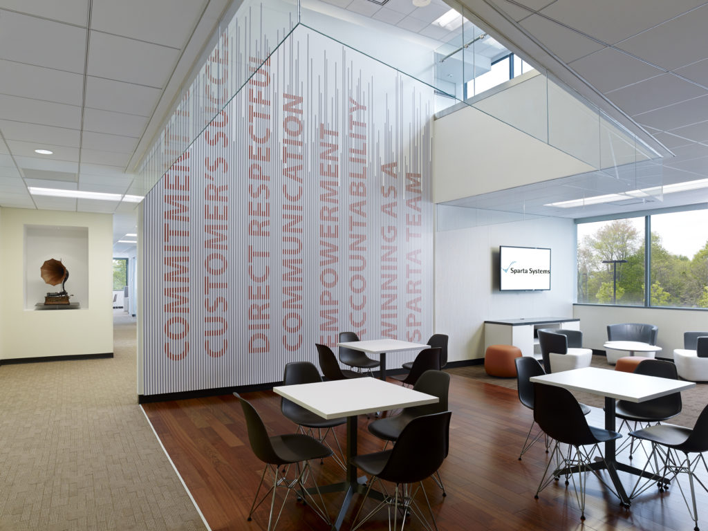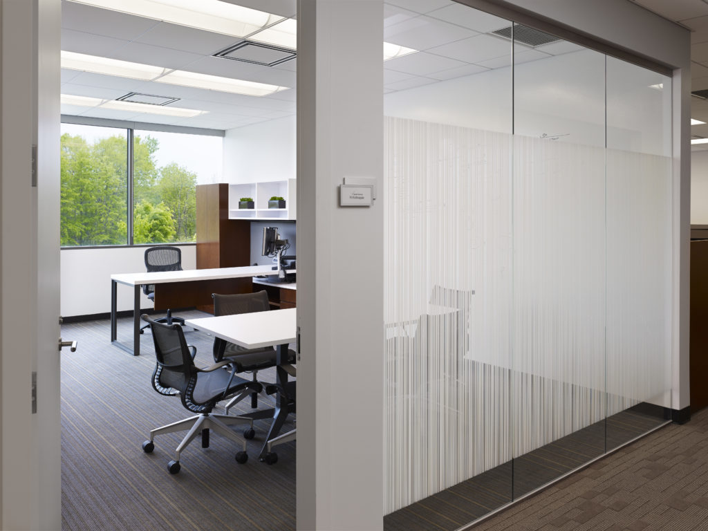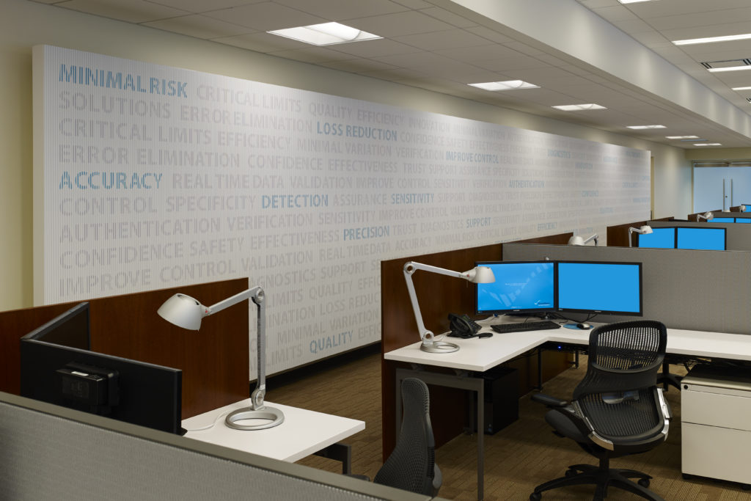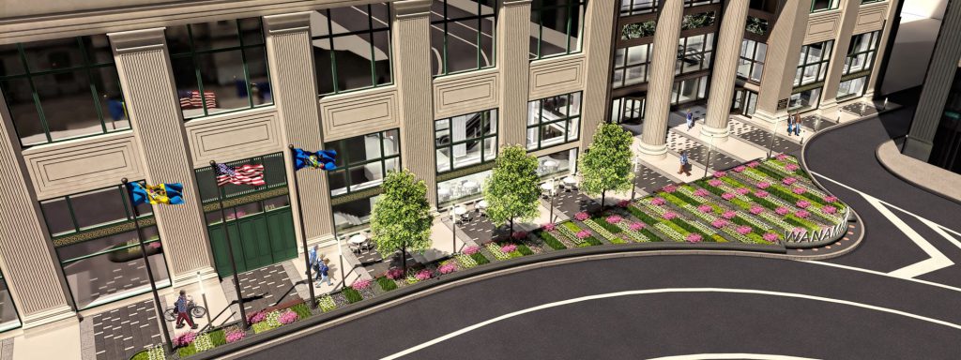Sparta Systems | Company Headquarters

-
Size
- 33,600 sf
The project entailed the re-branding and relocating of an industry leading software company from its well-worn offices along the Jersey shore to a new three-story office building near Princeton. The company develops software to manage quality control and compliance issues across a broad spectrum of manufacturing, development, and other highly regulated industries. Their business model is divided into two primary areas, client services and innovation, and the design of the space represents this division of program and theme over the two floors.
The lobby synthesizes a rhythm of wood slats along a gentle arc of wall to join the elongated space at the bend in the building’s plan and create various seating and meeting areas. Large format stone flooring extends from the elevator lobby into the reception area and was water-jet cut to follow the curve of the room. Displayed in a series of niches and a raised display bench across from the board room are original inventions from Thomas Edison. The exquisitely crafted, historic artifacts are presented in a museum-like setting and bridge the cutting edge innovation from the early 20th Century to the present innovative products being designed within the new office space.
The heart of the project is the centrally located Forum where staff can mix together in a two-story space to interact and share ideas in a collaborative way. Various informal seating areas are arranged around a new trapezoidal opening cut in the floor and bracketed by coffee and kitchen areas for staff usage. The company values are laid out in a striated vertical graphic in the opening and visually unite the two levels of the Forum. A similar striation technique is employed on quotes from Thomas Edison that line two hallways and a word collage displayed in the open second floor workspace.

