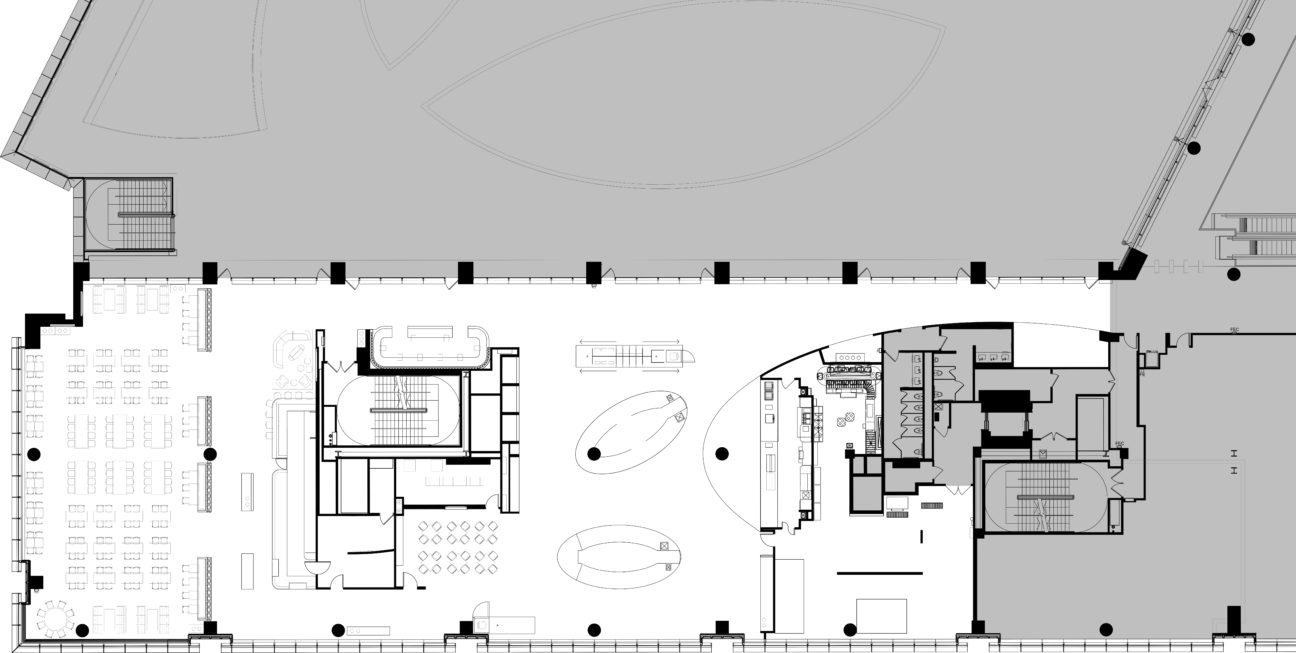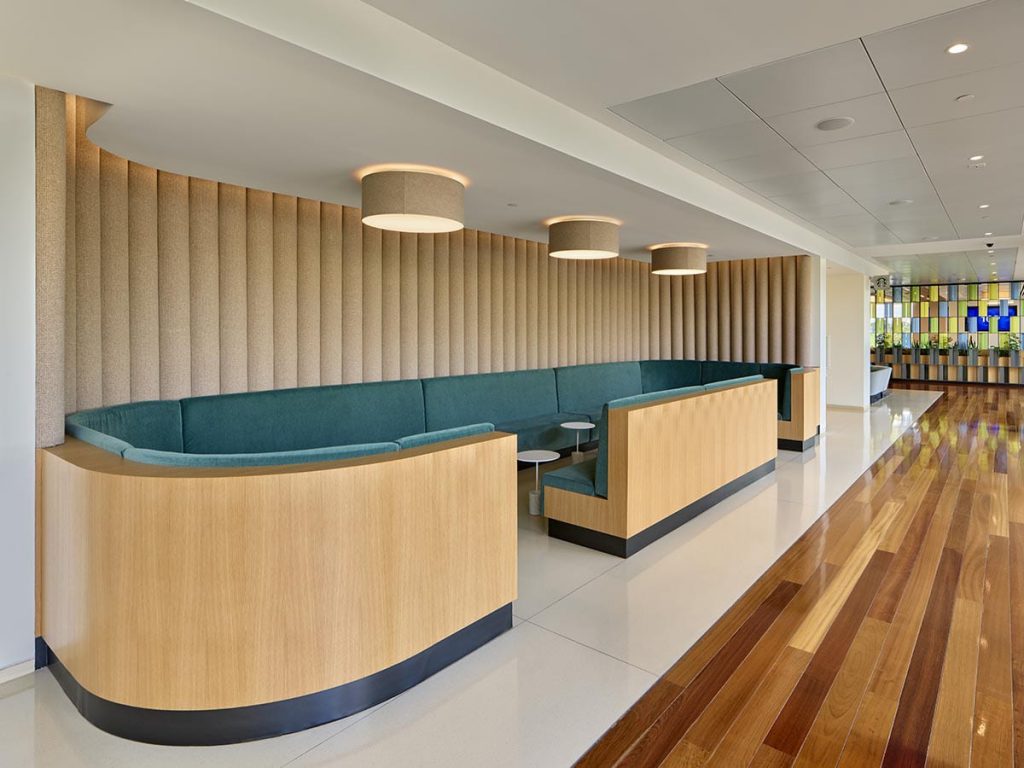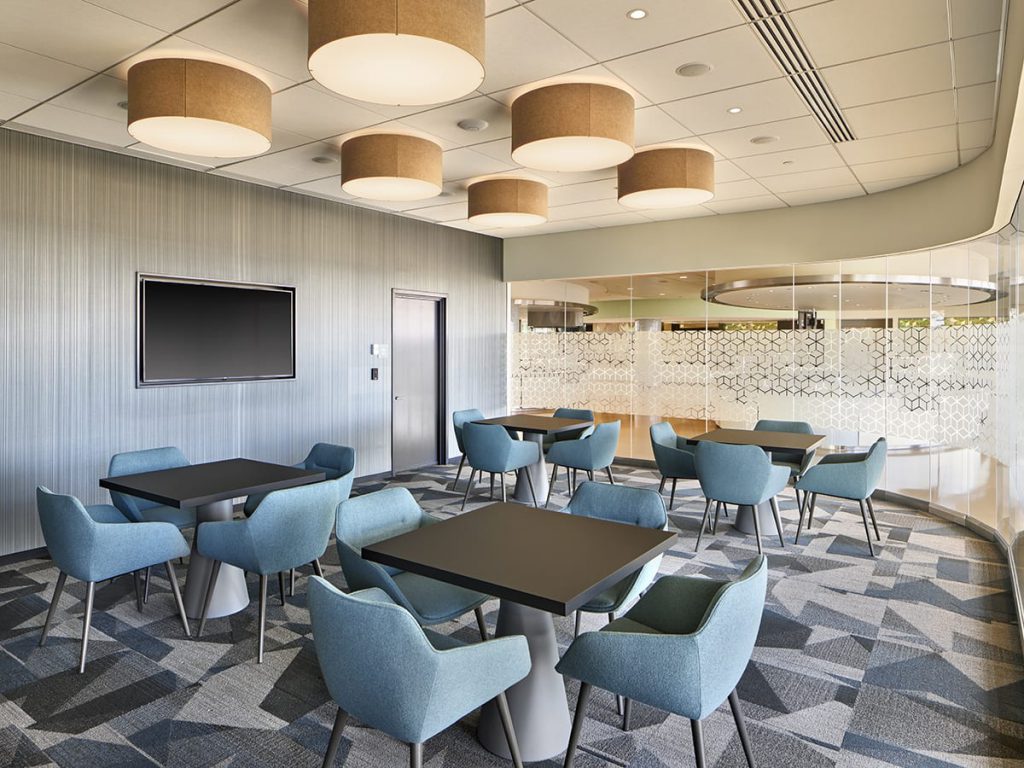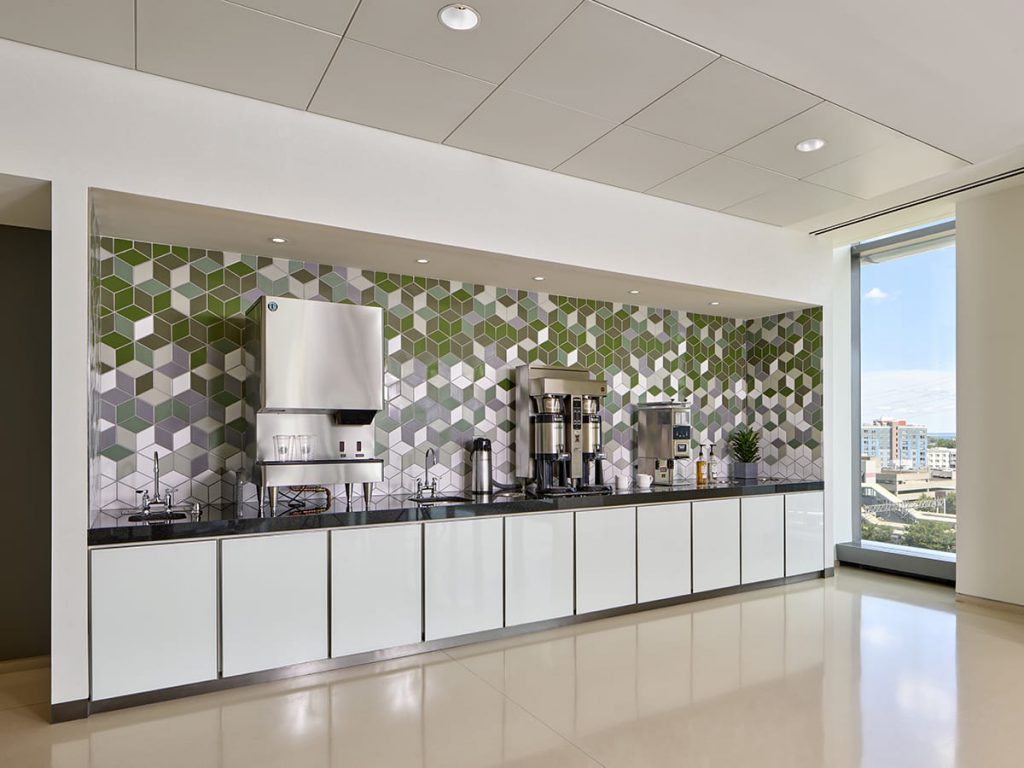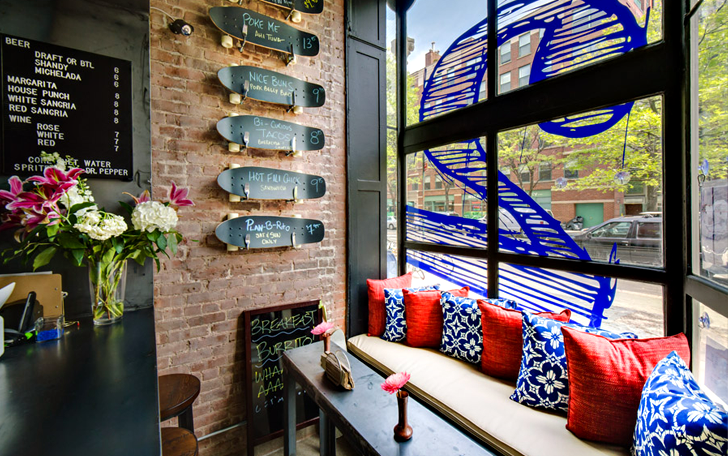600 Washington Servery & Cafeteria

-
Size
- 21,000 sf
-
Client
-
Services
- Interior Architecture & Design
As part of amenity space upgrades to this existing eleven story building, Tantillo Architecture was asked to consolidate kitchen, servery, and dining area spaces on the 8th floor in order to make new business tenant space available on that floor. The existing 8th floor servery had been designed with a large elliptical-shaped core and elliptical salad bars – these forms were taken as a cue to inform new architectural elements with curved edges, including a touch-down space with upholstered banquettes, faceted glass-paneled private dining space, and stone coffee bar millwork. Large capsule-shaped ceiling forms with backlit stretched fabric were introduced as overhead light monitors in the dining space, floating within a wood plank ceiling system. In order to soften the stark white volume of the existing servery, patterned elements were incorporated in the renovation: foodservice equipment walls were clad with multicolor hexagonal tiles, faceted polygonal shapes were used in a tile wall backdrop to the coffee bar, repeated in similar shapes on new dining floor carpet, and a custom aluminum and colored glass screen wall was introduced as a buffer between the coffee bar and dining areas.
