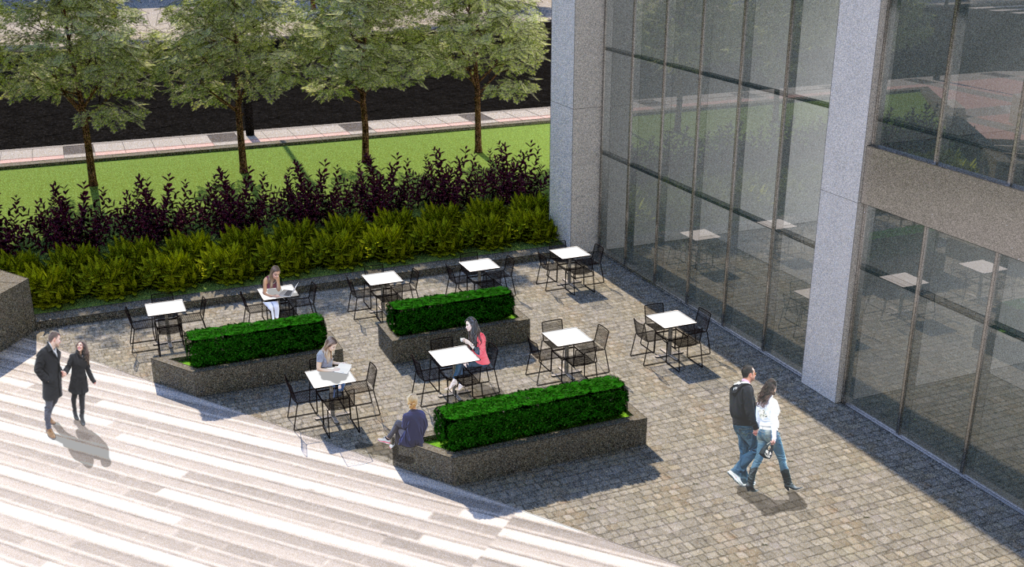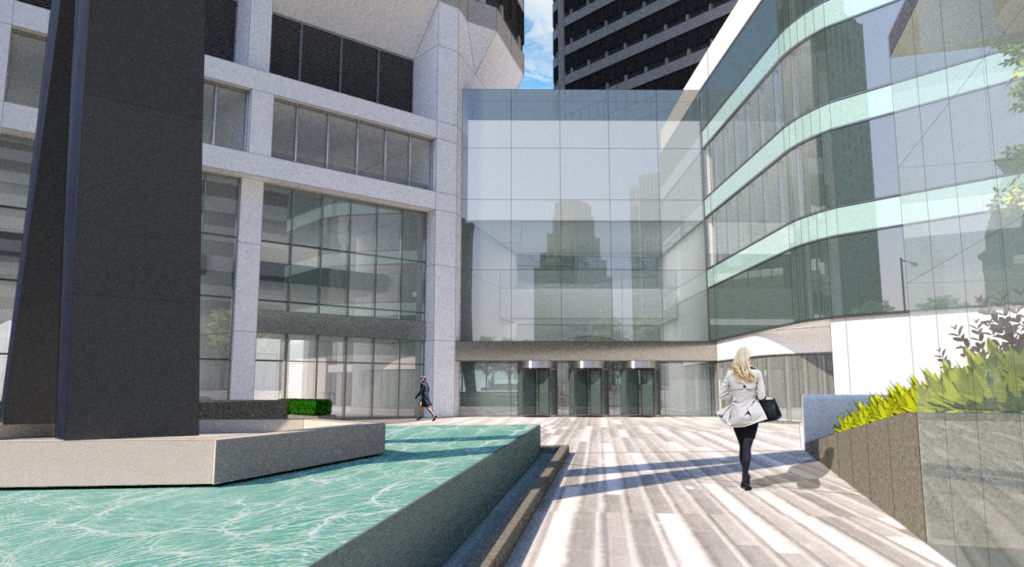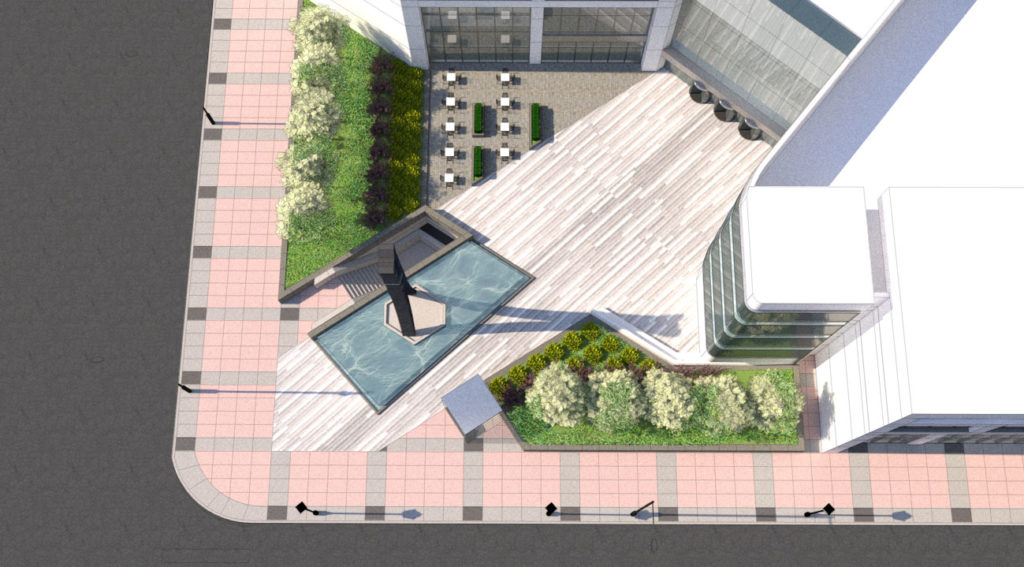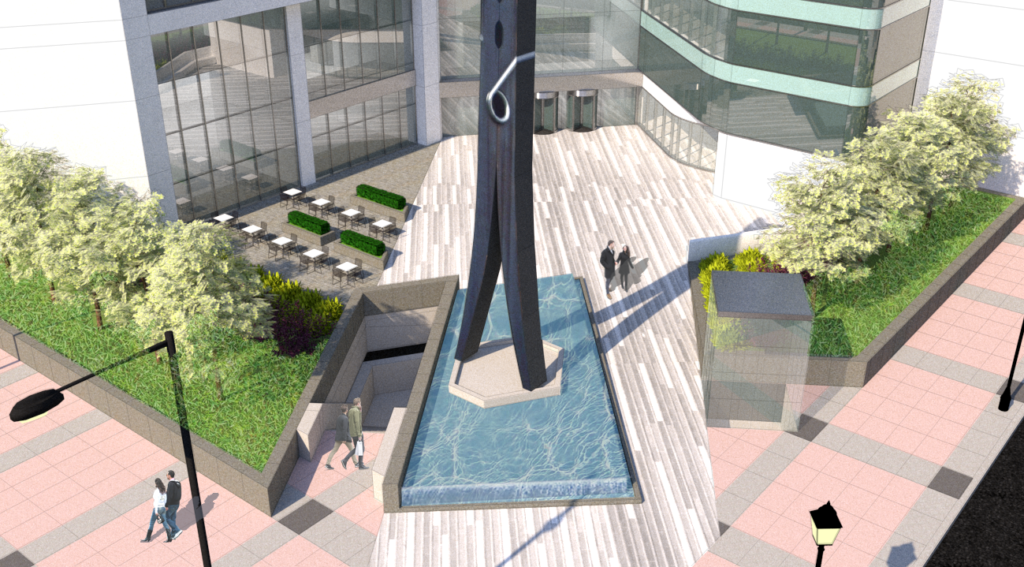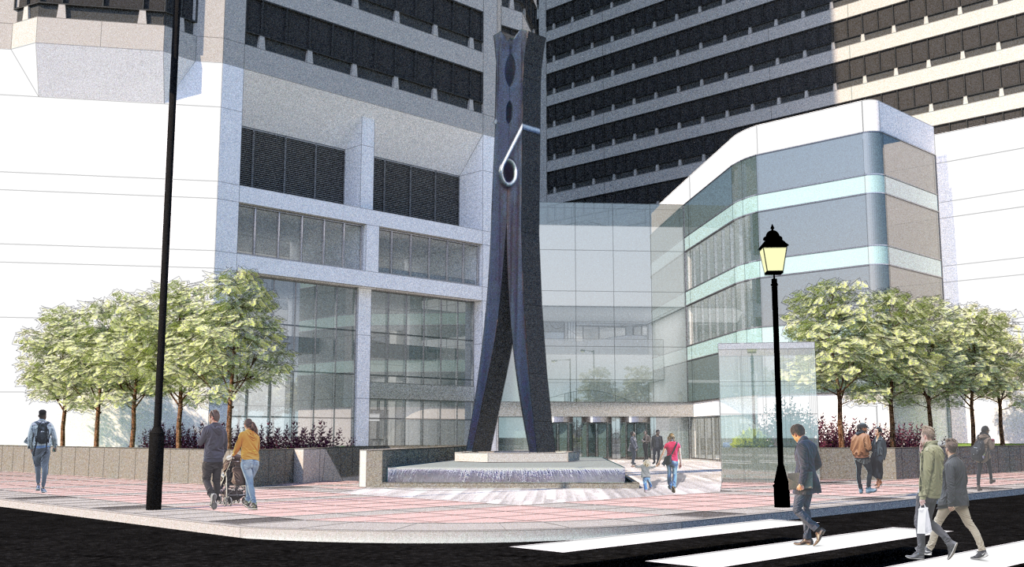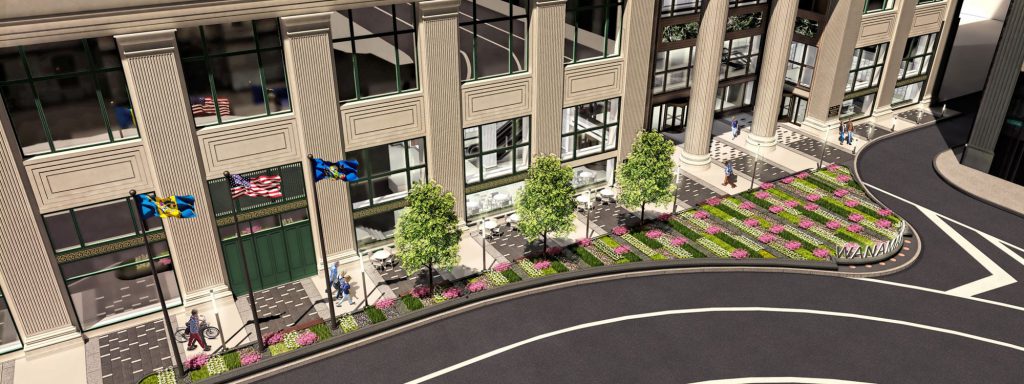Centre Square
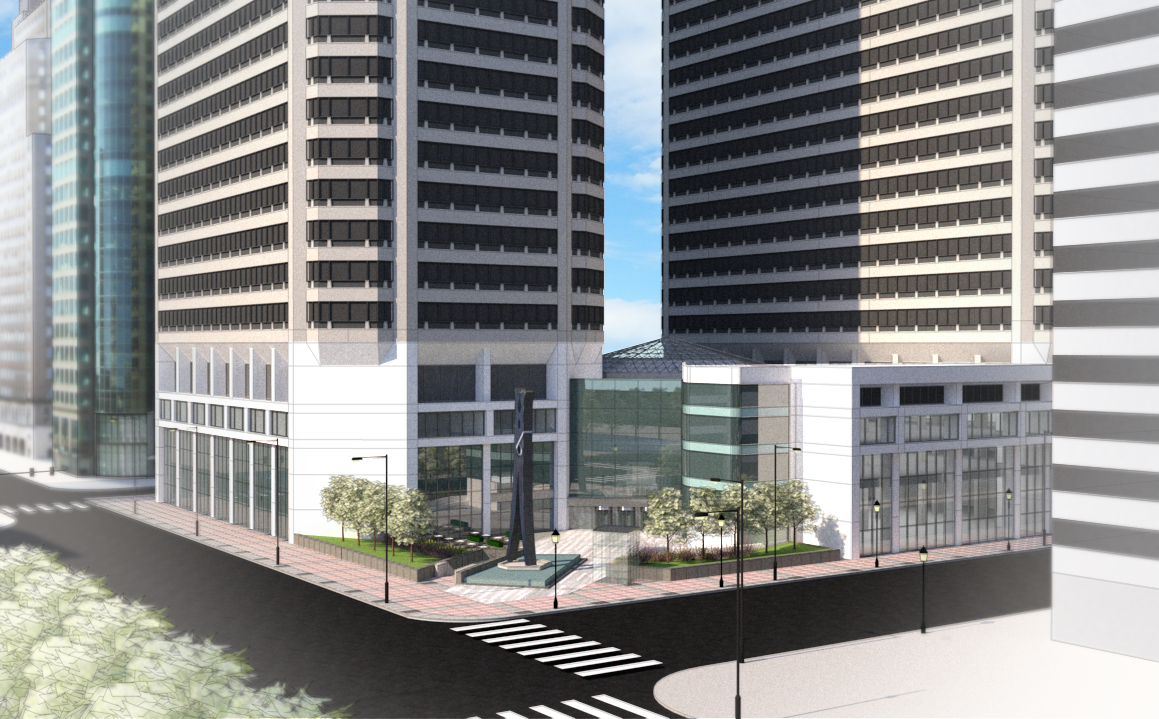
Just across the street from Philadelphia’s City Hall, Centre Square’s brutalist concrete office towers provide shade to the city’s urban campers. They gather around the entrances to the public transportation hubs both in front and beneath of the building’s main lobby.
By replacing the heavy planter and ledges that currently surround the SEPTA entrance with a low fountain, a new view corridor is provided to City Hall’s stunning architecture. Slanting planters that flank a central entrance create a buffer to the street, provide seating for the sidewalk, and enclose a newly formed office courtyard. By filling in the opening in the ground floor with an elevated platform, the lobby’s square footage is expanded and provides a unique seating area and even assembly space beneath a floating mezzanine landing. The elliptical landing grants the office tenants extra exclusive amenity space on the mezzanine level, and the PTFE tensile curtain system creates a contemporary foil for the concrete shell that houses it..

