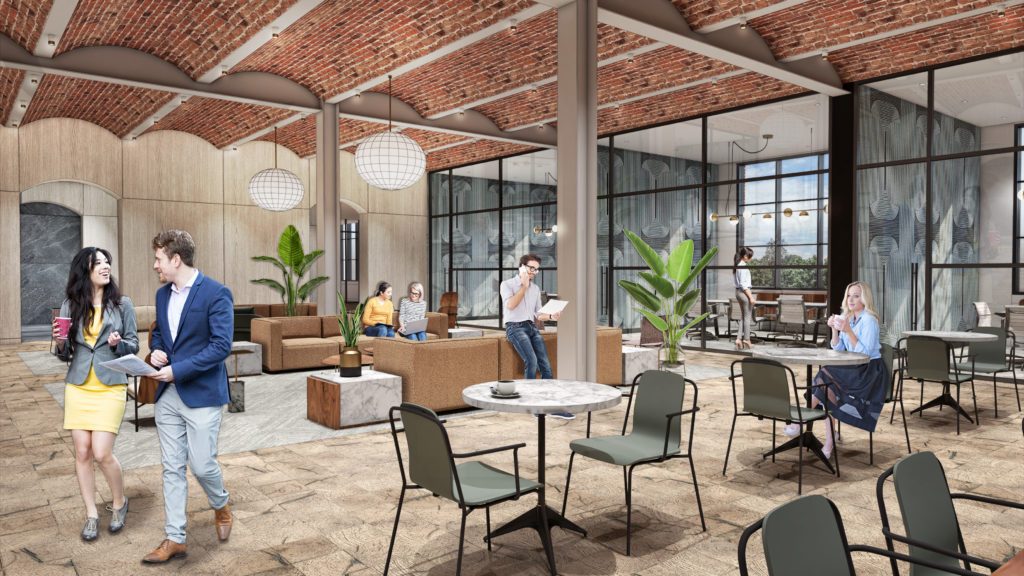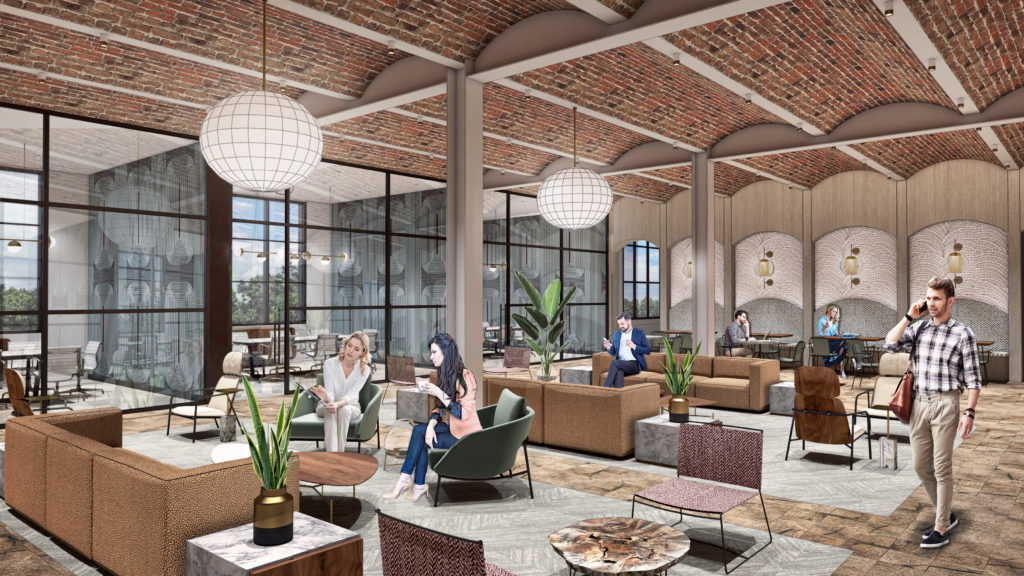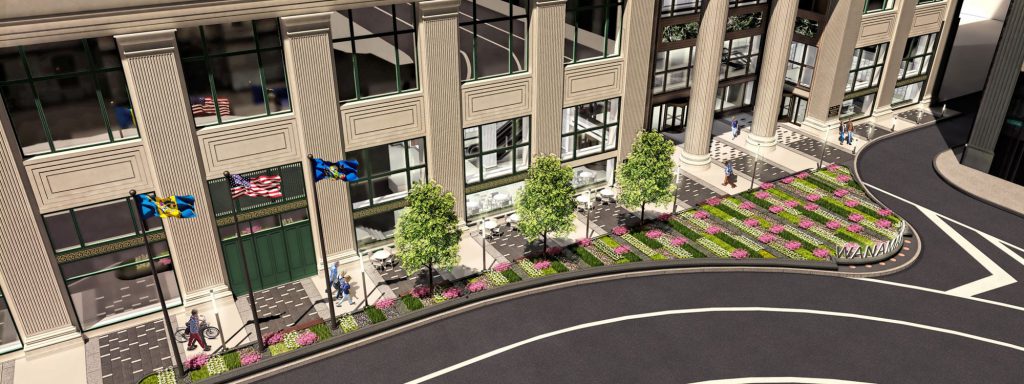Work
Customers Bank | Company Headquarters
Commercial | Reading, PA | 2019

-
Size
- 41,300 sf
-
Client
-
Services
- Interior Architecture & Design
A financial client wanted to convert a large industrial warehouse into their new office space. The main focus of the space is the collaborative lounge located directly off the lobby. Huddle rooms, a large pantry and communal lounge all provide a centralized location for the entire company to enjoy. Open workstations make up most of the office along with conference rooms and small break out areas for collaboration.
The raw materials of the warehouse were embraced with exposed steel columns, brick barrel vault ceilings and raw wood flooring. The coolness of the industrial materials were contrasted with warm woods, textiles, and furniture to create an inviting and dynamic space.





