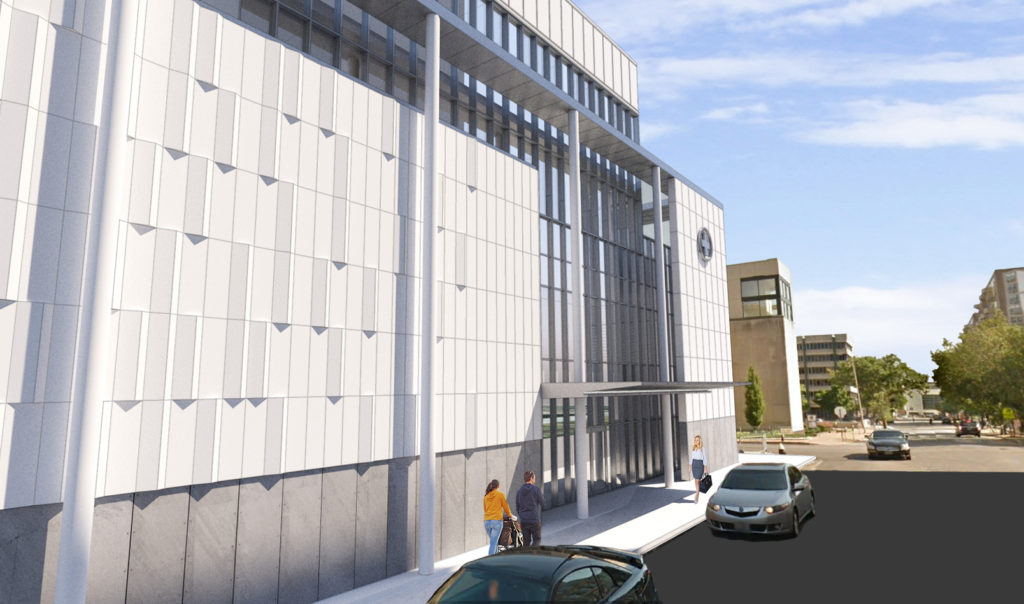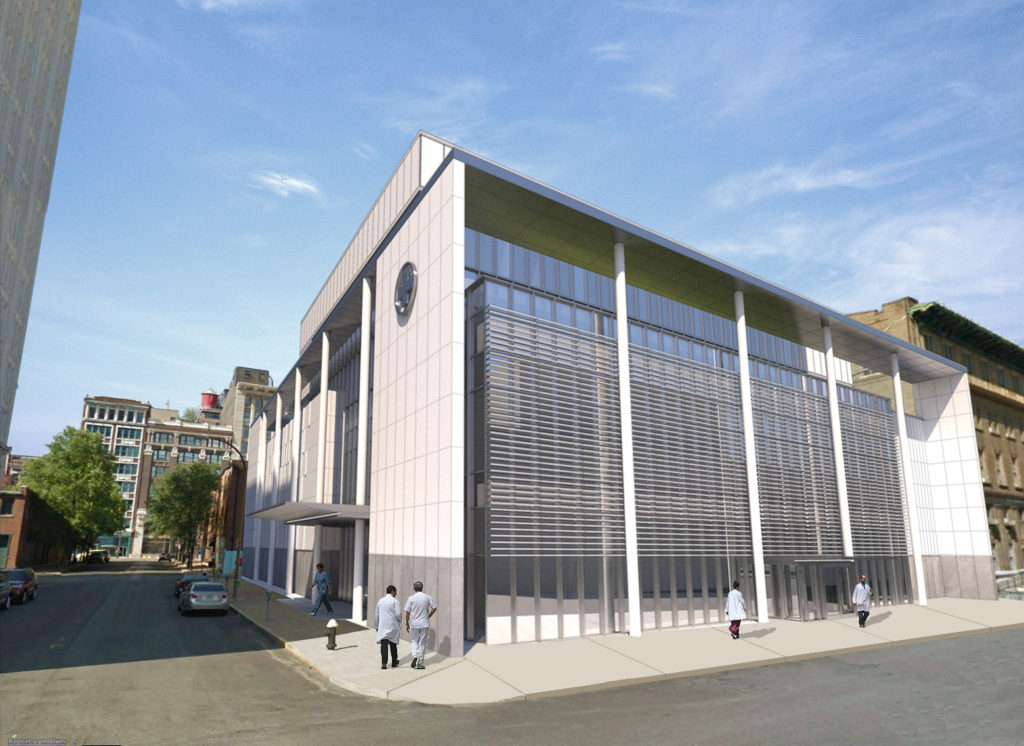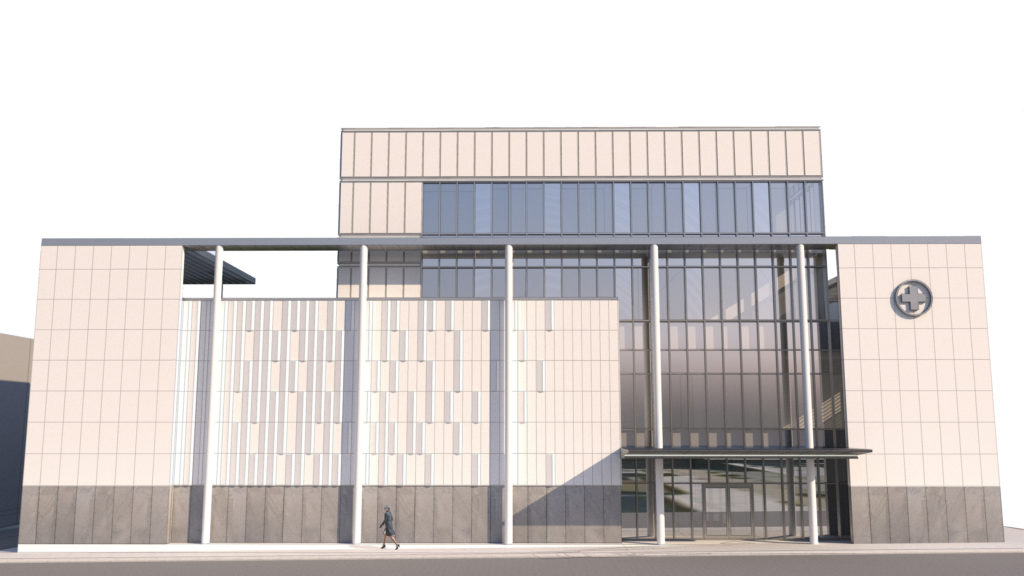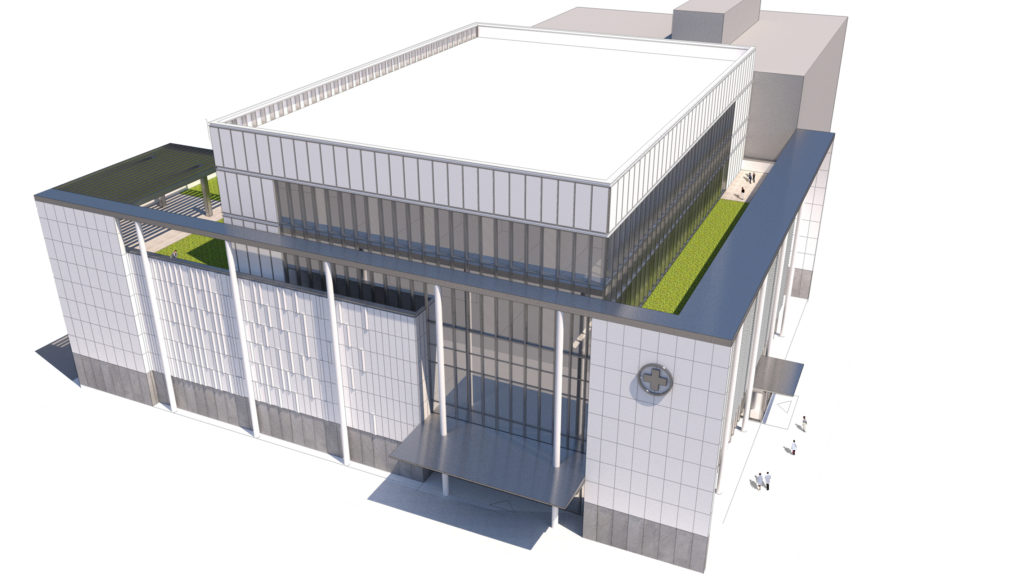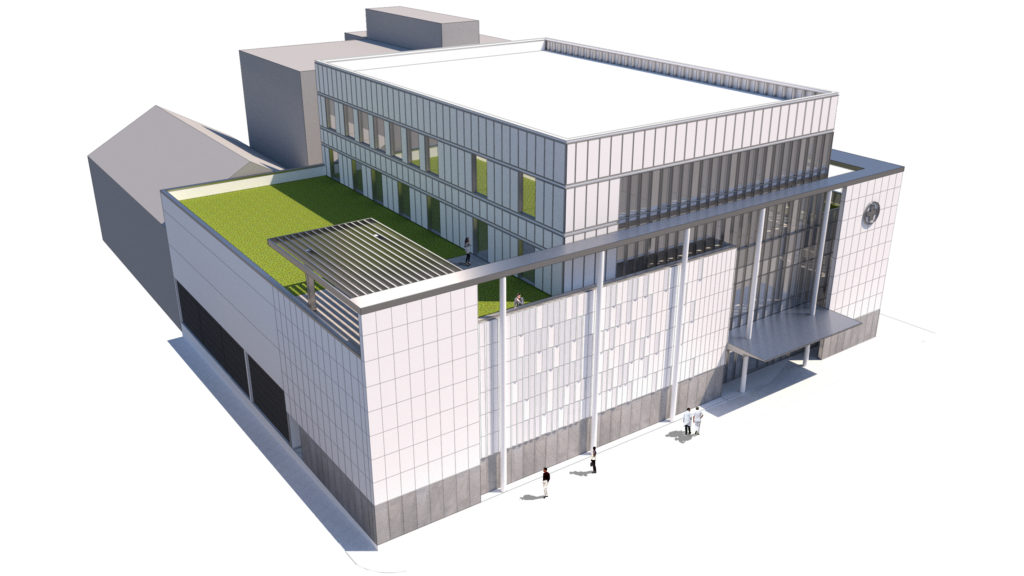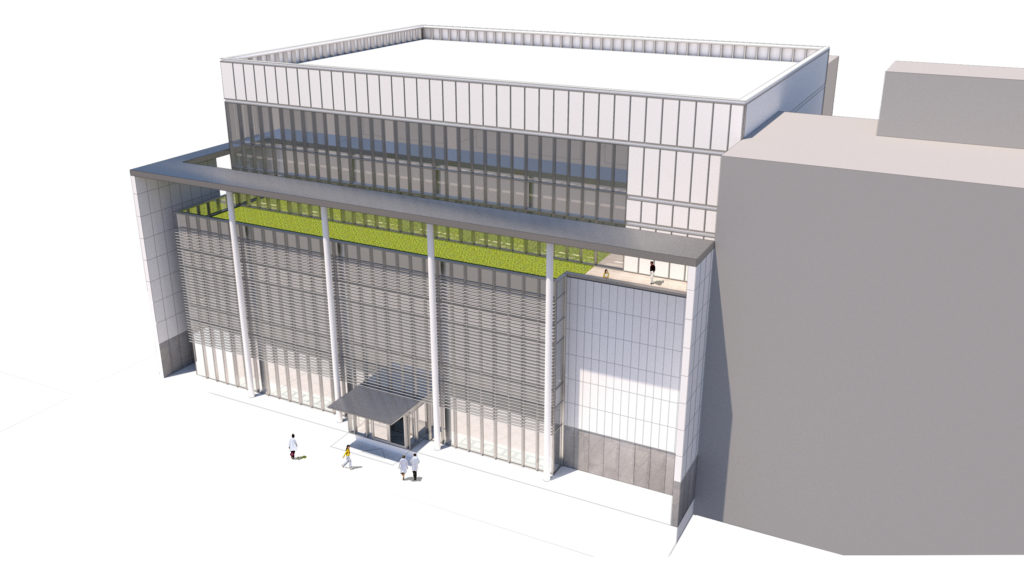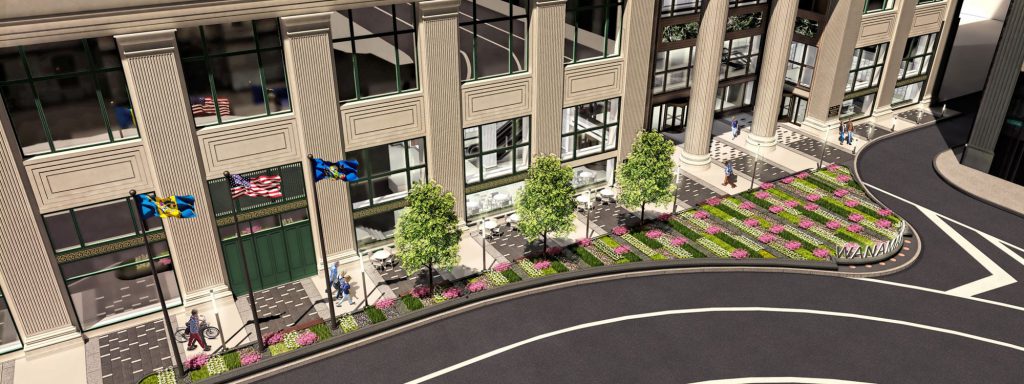St. Louis Micro-Hospital
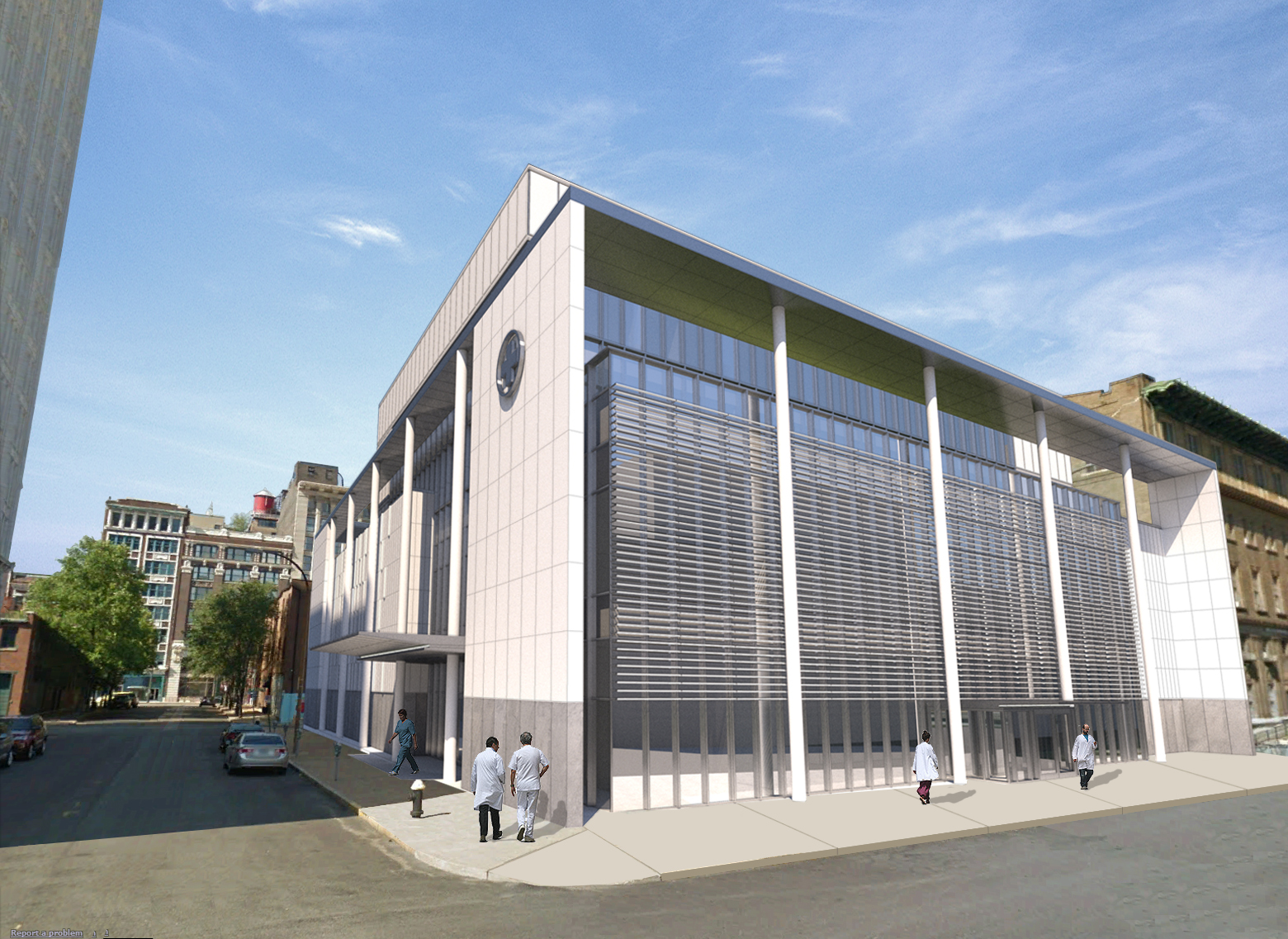
The upper two floors of this 56,000 SF speculative hospital in St. Louis are reserved for patient and examination rooms while the lower floors contain the various outpatient services. The design implements the concept of layered materials by giving the impression that a taller glass volume sits within a lower, wider solid mass. The sun’s rays are regulated through the continuous steel clad brise soleil as well as the thin white louvers shading the glass southern façade. The second floor roof features plantings for viewing from the patient rooms without compromising patient privacy as well as a large lawn to be accessed by patients, staff, and visitors. By focusing on a narrow material palette, the exterior conveys a clean and welcoming aesthetic for both staff and visitors.








