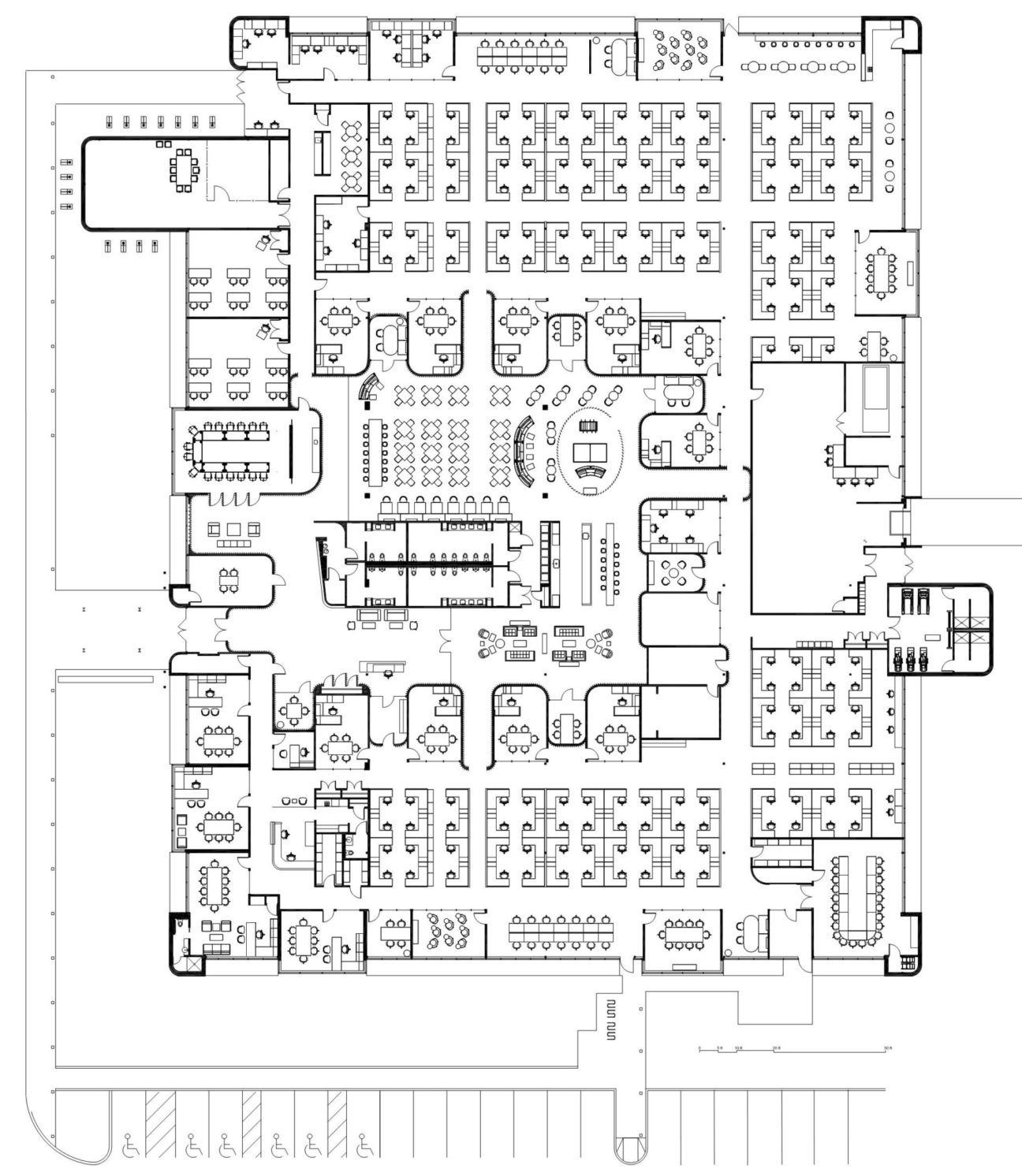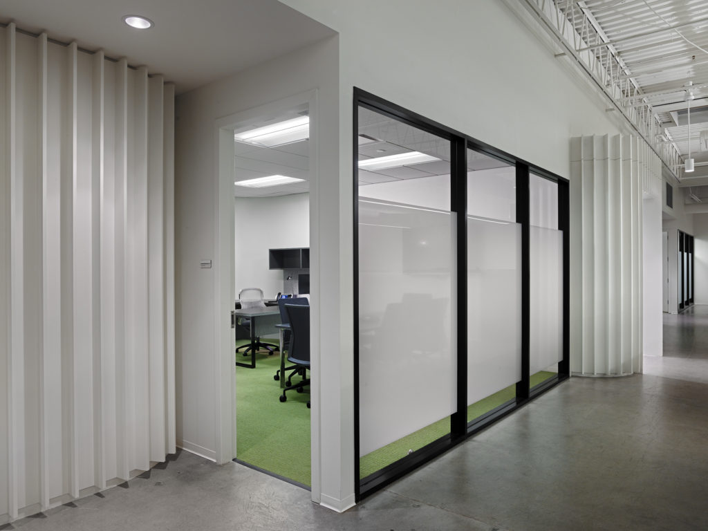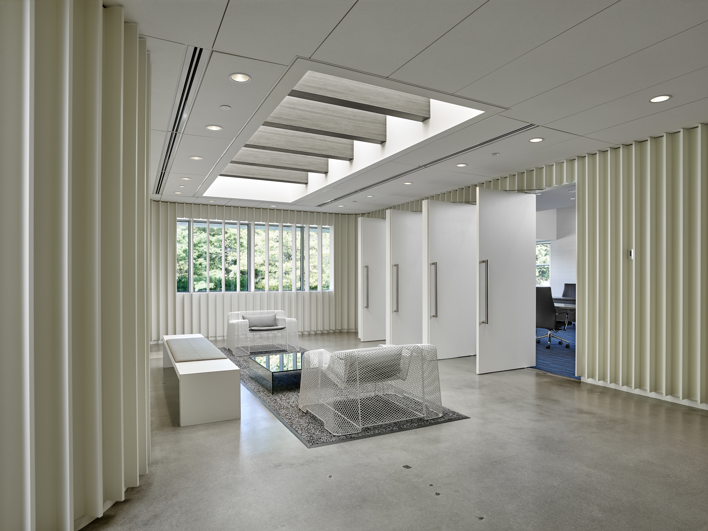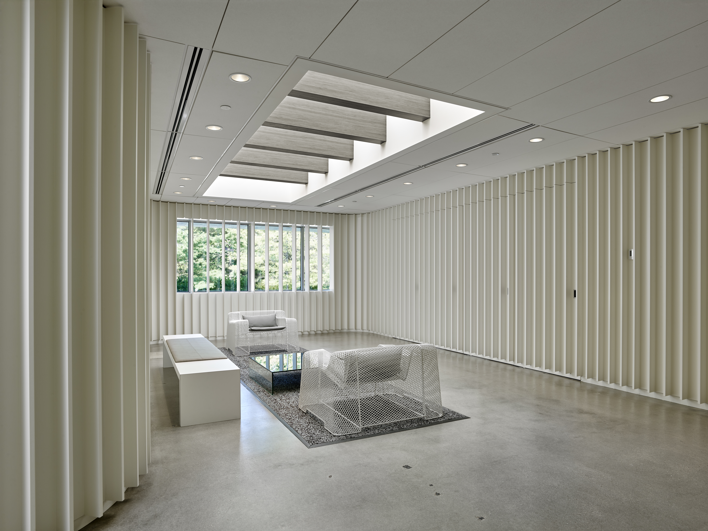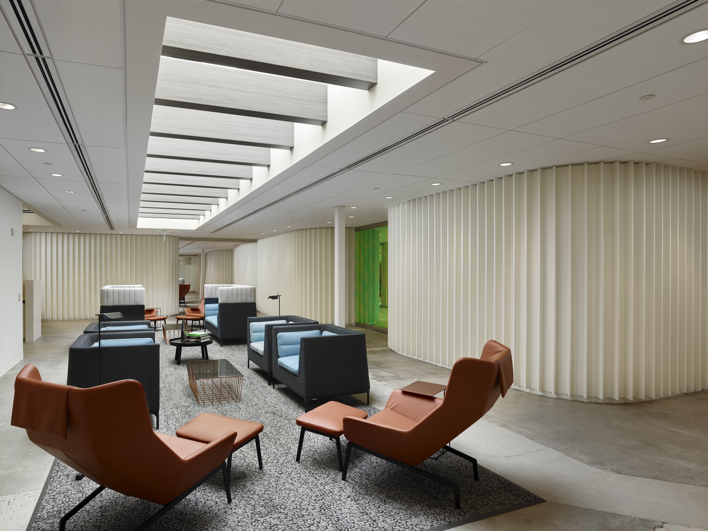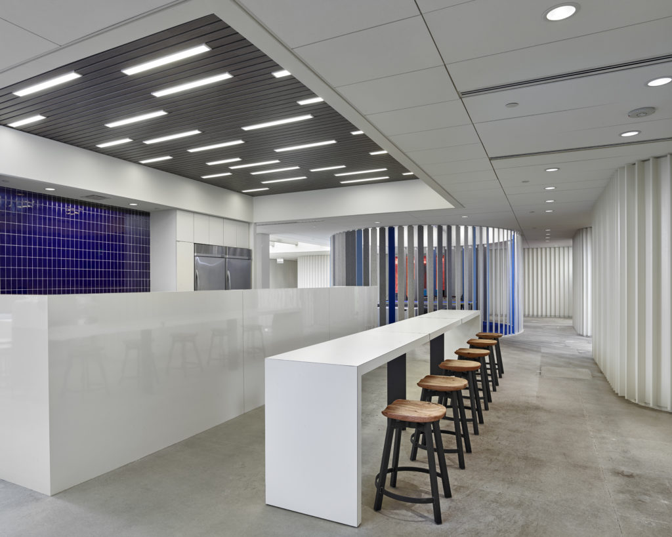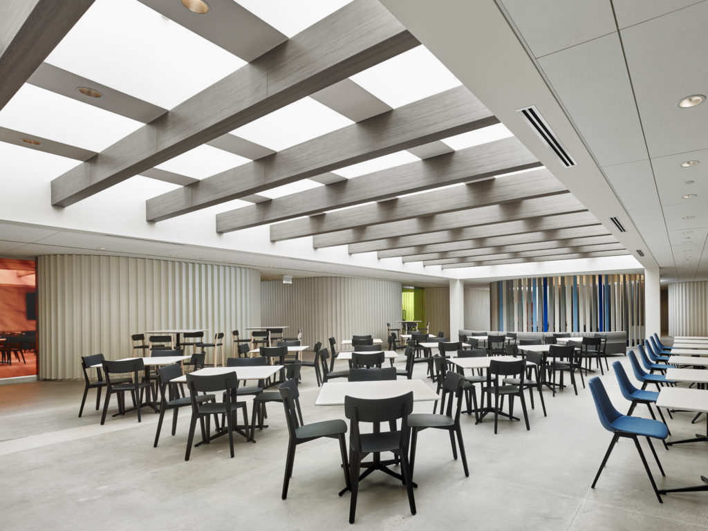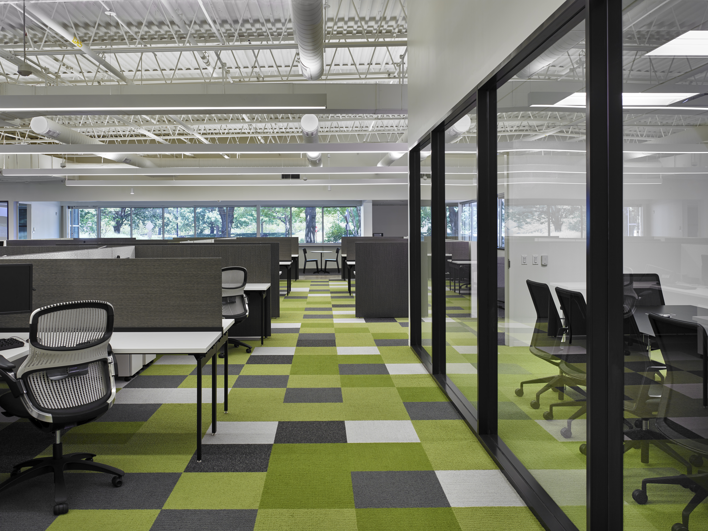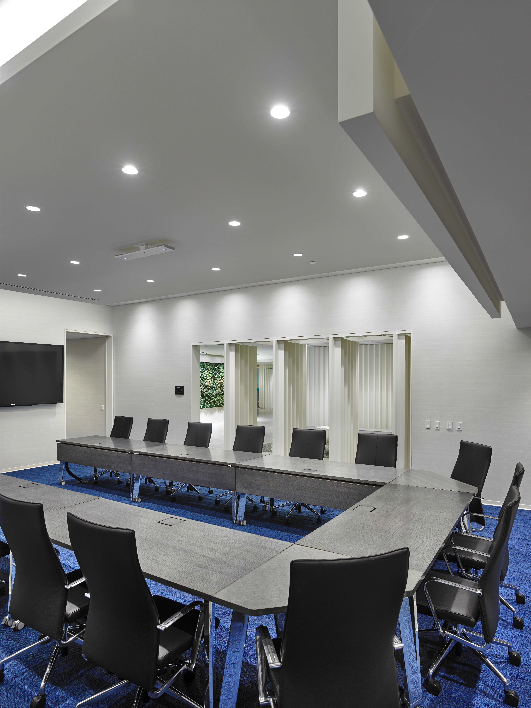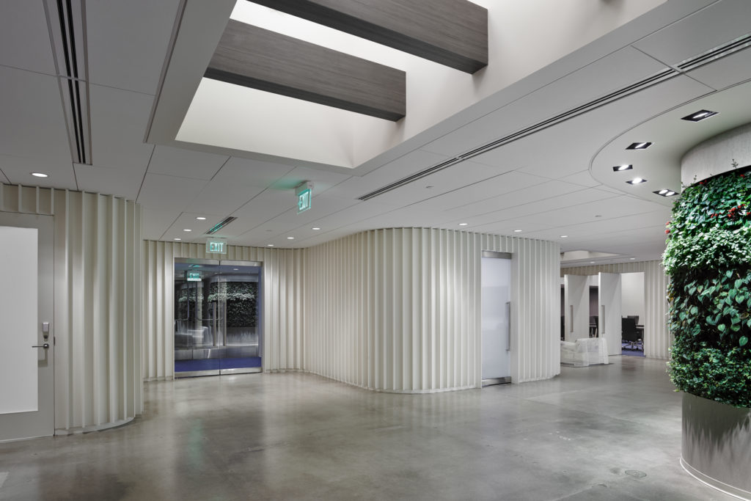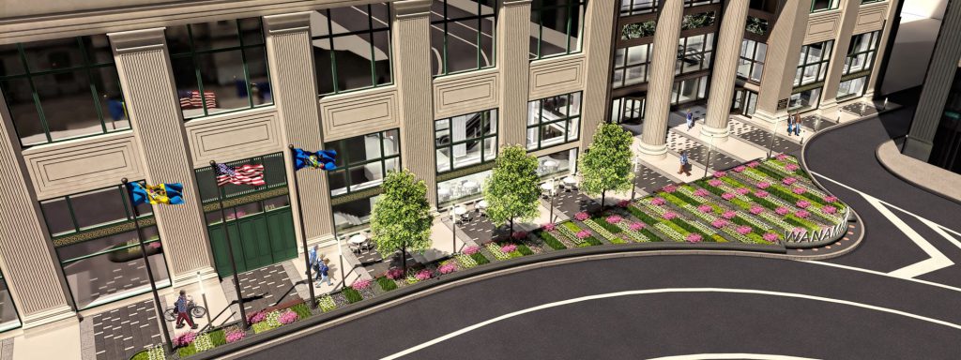Systech International | Company Headquarters
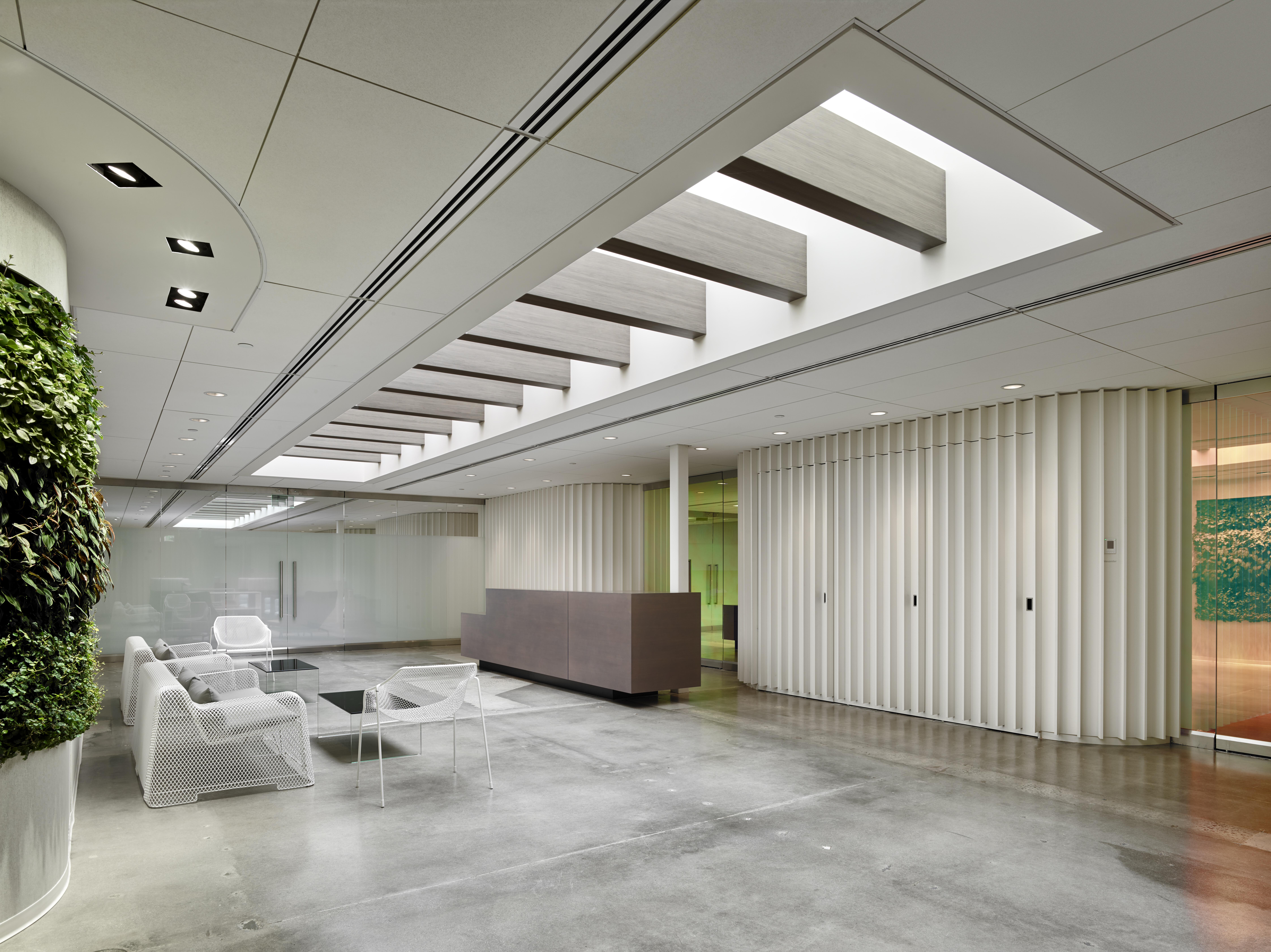
-
Size
- 50,000 sf
This LEED Gold project entailed the conversion of an existing one-story lab building into a global headquarters for a leading technology-science, consumer goods, and transportation manufacturing industries.
To meet the challenge of creating an open, light-filled employee work environment, perimeter offices were pulled to the interior leaving meeting rooms, hoteling desks, and break-out areas at the window line with staff work stations set between in high-bay open ceiling areas. The interior offices are held by a continuous curving ‘track’ wall which loops through the center of the floor plan. The six-inch spacing of the vertical wood fins create a rhythm and an implied depth to the wall defining both public visitor areas and employee common areas along its path. The opposing spaces between the interior offices are glass fronted meeting rooms with a diachronic film which color shifts depending on one’s viewing angle. New skylights were placed into common areas to bring sunlight into a floor plan which would otherwise be devoid of natural light. Beam elements are layered into the skylight openings to modulate the scale of the ceiling voids and limit sight lines up to the sky. The existing concrete floor has been refinished and sealed, exposing a variegated visual texture of aggregate in the circulation and common areas.
