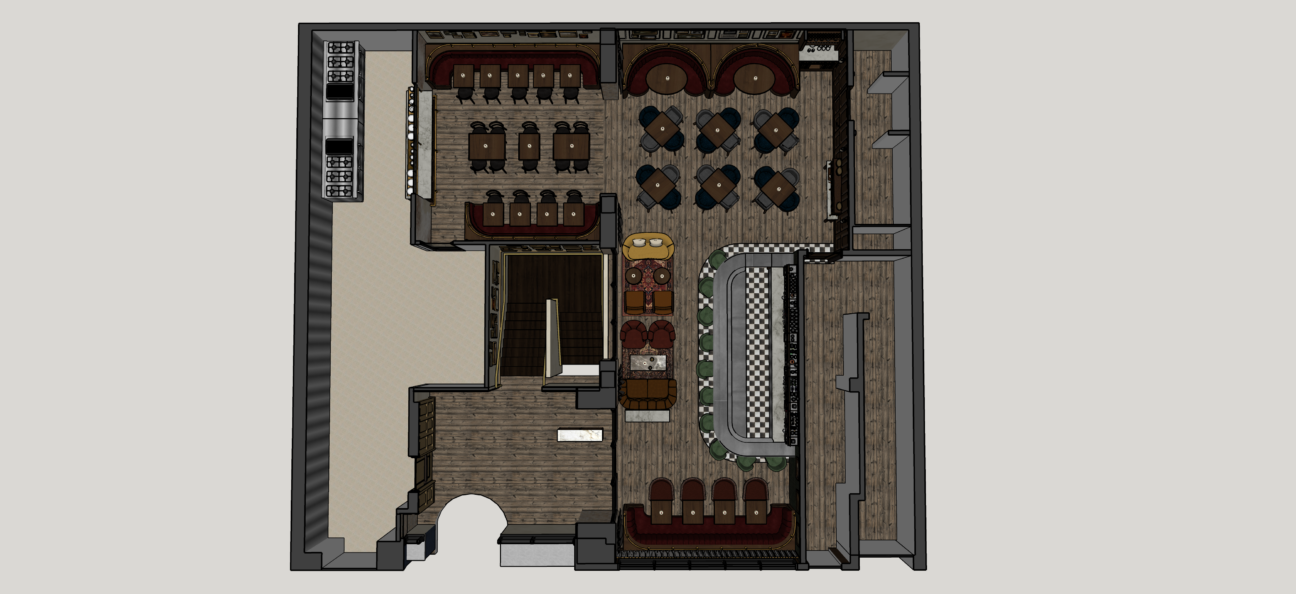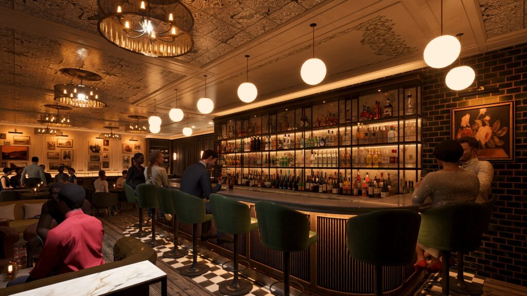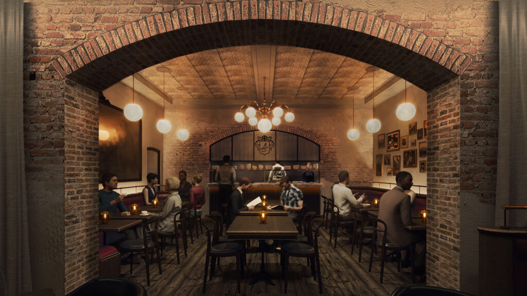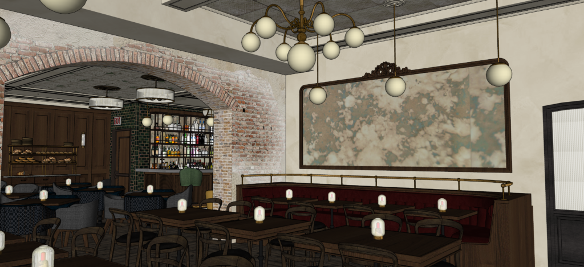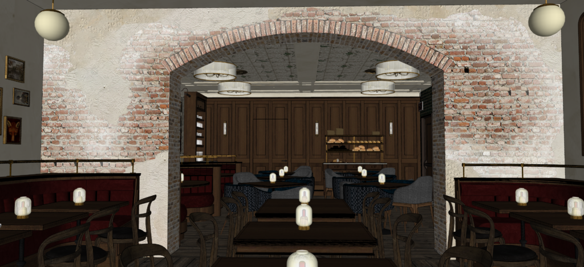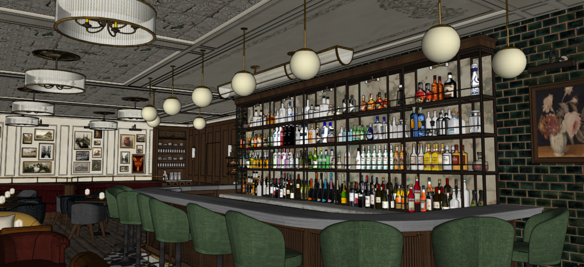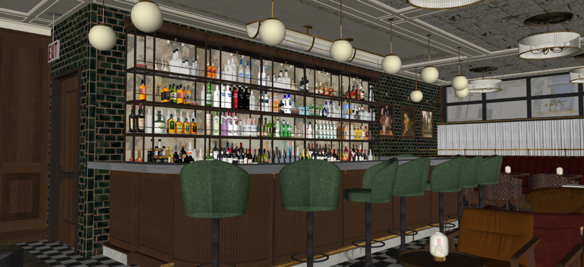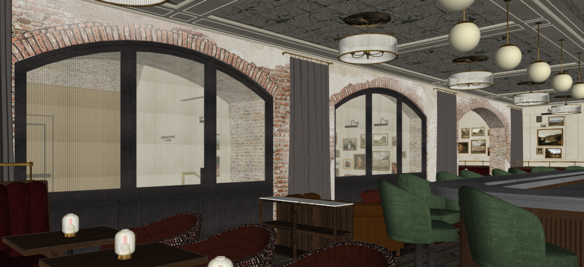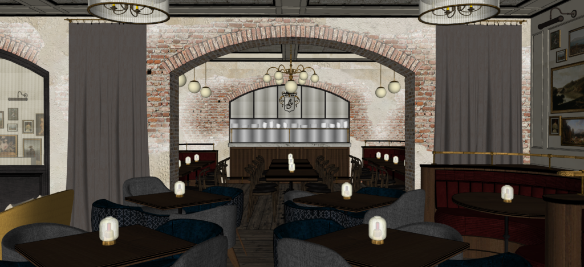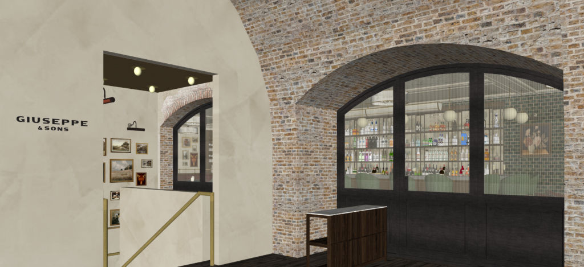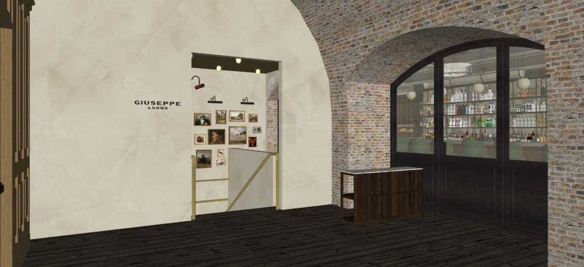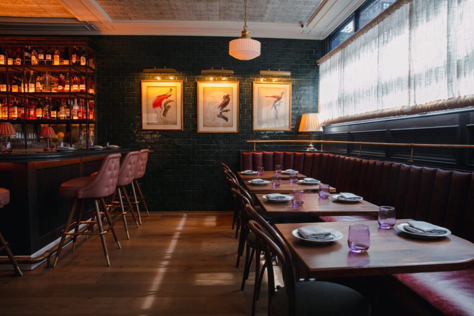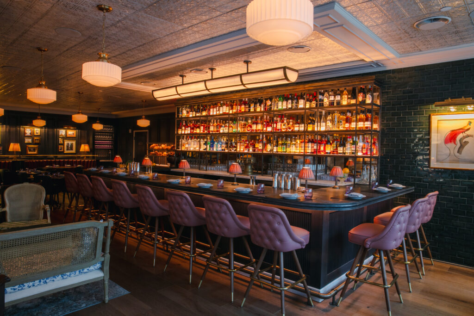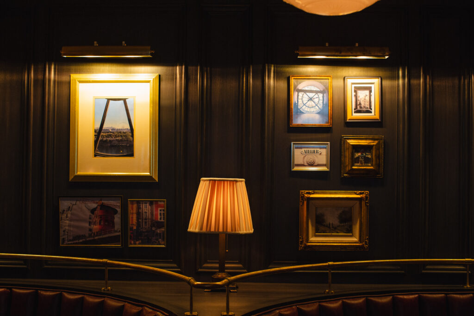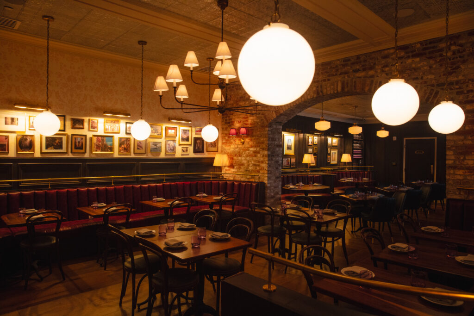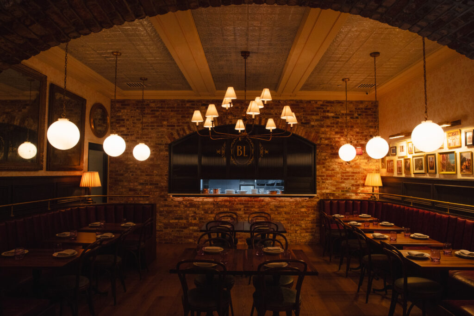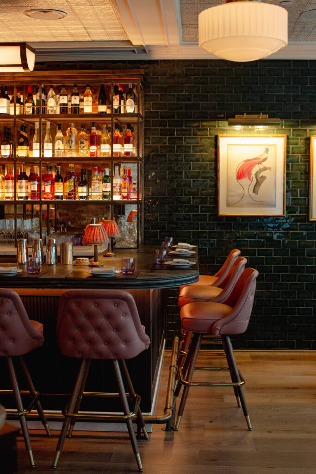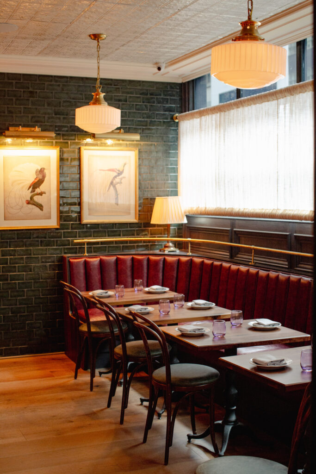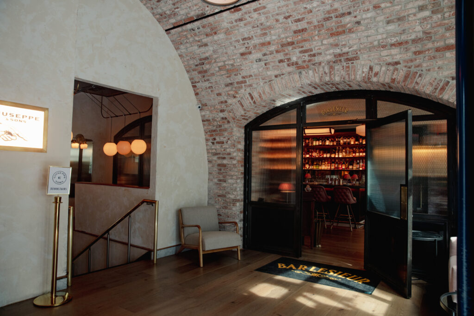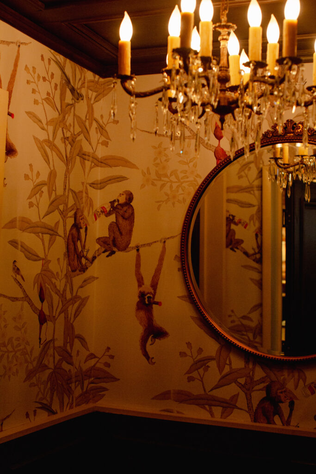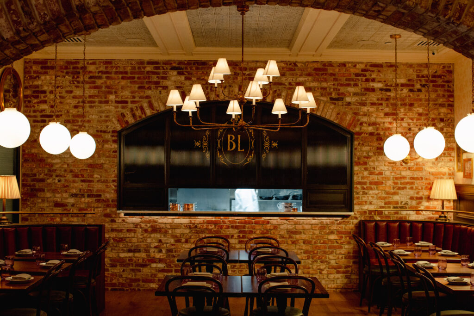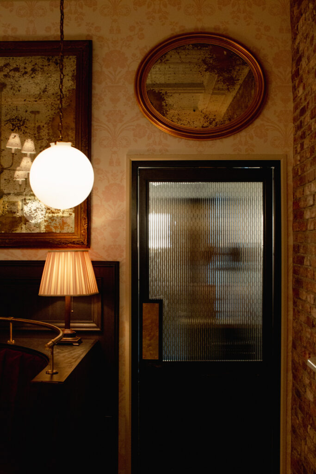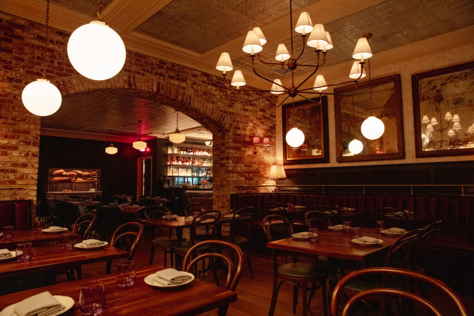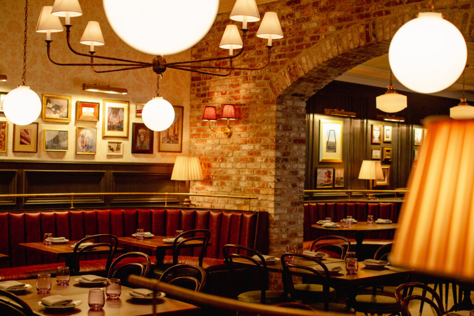Le Sieur
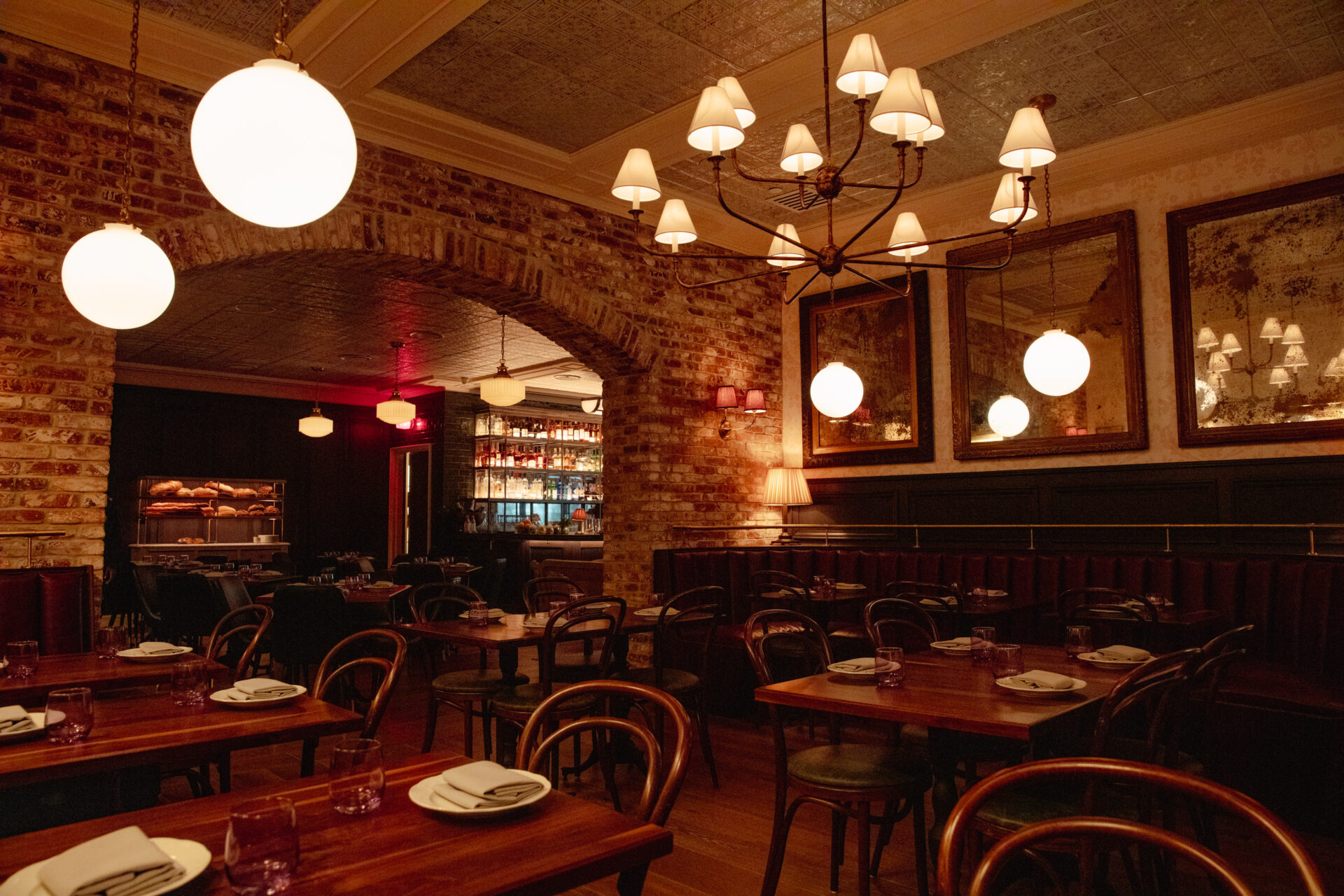
-
Size
- 2,200 sf
-
Client
-
Services
- Interior Architecture & Design
- FF&E
- Architecture
TA was brought in to transform an existing ground floor Jewish bakery concept into a French bistro with a speakeasy vibe. The existing space shared a common entrance with an Italian restaurant located in the basement and accessed via an open stair. One challenge to the design was to strengthen the identity of both restaurants while maintaining the existing shared entrance and open stairway. In addition, the client sought to maintain and reuse as much of the existing infrastructure as possible, keeping the kitchen, restrooms and bar areas in the same locations and leaving the ceilings as intact as possible. Our material palette leans on a vintage brick to shape a barrel vaulted ceiling that continues into a new brick wall extending perpendicular from the street front to the back of the restaurant. The wall is punched with three arched openings, connecting to the vestibule, the stair to below and a secondary dining area opening onto the kitchen. The first two openings are framed in custom blackened steel frames infilled with a wireframed, ribbed glass which provide veiled views into the restaurant from the vestibule and the stairway to below. The new bar is fronted with walnut tambour wood panels and topped with a custom zinc counter. The marble topped back bar has custom steel framed supports and glass shelves set in front of an antique mirror that extends the length of the rear bar. A new vintage looking tin ceiling is fastened to the existing ceiling and framed by a panelized soffit that defines the perimeter of the ceiling. New walnut wood paneling wraps the front of the restroom wall and turns behind the new curved banquette seats located at that rear of the restaurant.
